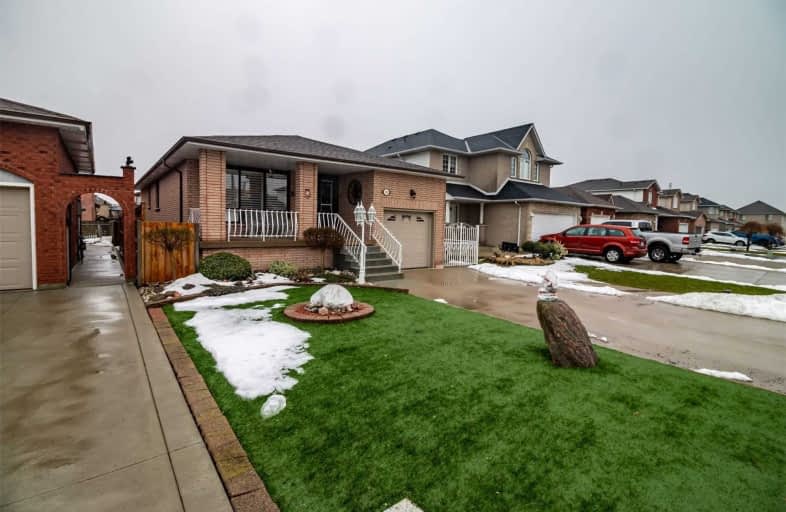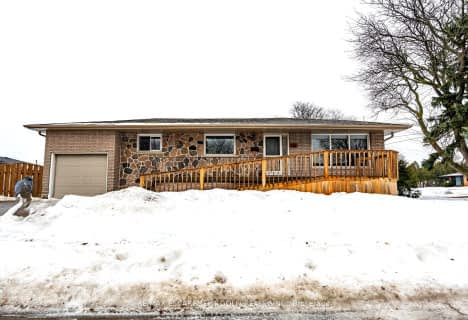
Lincoln Alexander Public School
Elementary: Public
0.76 km
St. Kateri Tekakwitha Catholic Elementary School
Elementary: Catholic
0.97 km
Cecil B Stirling School
Elementary: Public
0.94 km
St. Teresa of Calcutta Catholic Elementary School
Elementary: Catholic
0.98 km
St. John Paul II Catholic Elementary School
Elementary: Catholic
1.37 km
Templemead Elementary School
Elementary: Public
0.35 km
Vincent Massey/James Street
Secondary: Public
3.01 km
ÉSAC Mère-Teresa
Secondary: Catholic
2.55 km
Nora Henderson Secondary School
Secondary: Public
2.05 km
Sherwood Secondary School
Secondary: Public
3.97 km
St. Jean de Brebeuf Catholic Secondary School
Secondary: Catholic
0.99 km
Bishop Ryan Catholic Secondary School
Secondary: Catholic
3.50 km




