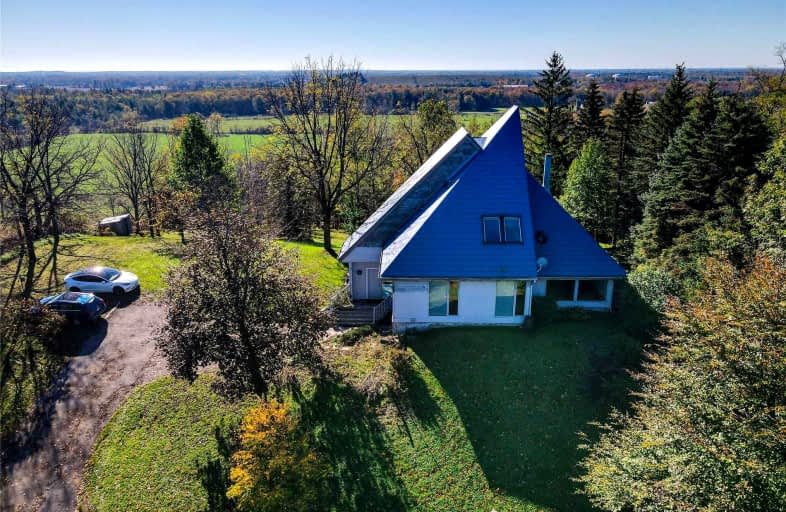Sold on Nov 04, 2021
Note: Property is not currently for sale or for rent.

-
Type: Detached
-
Style: 2-Storey
-
Size: 2000 sqft
-
Lot Size: 142 x 436 Feet
-
Age: 31-50 years
-
Taxes: $6,449 per year
-
Days on Site: 15 Days
-
Added: Oct 20, 2021 (2 weeks on market)
-
Updated:
-
Last Checked: 2 months ago
-
MLS®#: X5409667
-
Listed By: Keller williams edge realty, brokerage
Contemporary Designed Home Perched High On A Drumlin With Panoramic Views Of The Countryside. Lr Features Soaring Ceilings & A 3 Sided Wood Burning Fp. Kitch With B/I Appliances & Breakfast Bar. Wall Of Windows In Dr With Views To The South. 2 Beds & A 3Pce Bath On Main Lvl. Primary Retreat On The 2nd Lvl Overlooks The Lr & Dr With Huge 5Pce Ens. Fin Rec Rm With Raised Flr. Laundry/Mud Rm With Grade Lvl Access. Steep Driveway & Rear Yard. Great Opportunity.
Extras
Complete Legal Description: Pt Lt 31, Con 6 Beverly, As In Cd229777; Flamborough City Of Hamilton. Water Heater Is A Rental. Inclusions: Fridge, B/I Oven & Range, Microwave, Dishwasher, Washer, Dryer. Exclude: T.V. & Bracket In Rec Room.
Property Details
Facts for 1314 Safari Road, Hamilton
Status
Days on Market: 15
Last Status: Sold
Sold Date: Nov 04, 2021
Closed Date: Jan 06, 2022
Expiry Date: Jan 31, 2022
Sold Price: $1,000,000
Unavailable Date: Nov 04, 2021
Input Date: Oct 21, 2021
Property
Status: Sale
Property Type: Detached
Style: 2-Storey
Size (sq ft): 2000
Age: 31-50
Area: Hamilton
Community: Rural Flamborough
Assessment Amount: $636,000
Assessment Year: 2016
Inside
Bedrooms: 3
Bathrooms: 2
Kitchens: 1
Rooms: 6
Den/Family Room: No
Air Conditioning: Other
Fireplace: Yes
Washrooms: 2
Building
Basement: Part Bsmt
Heat Type: Forced Air
Heat Source: Electric
Exterior: Wood
Water Supply: Well
Special Designation: Unknown
Parking
Driveway: Private
Garage Type: None
Covered Parking Spaces: 2
Total Parking Spaces: 2
Fees
Tax Year: 2021
Tax Legal Description: Pt Lt 31, Con 6 Beverly, As In Cd229777;Flamboroug
Taxes: $6,449
Highlights
Feature: Campground
Feature: Golf
Feature: Grnbelt/Conserv
Feature: Park
Feature: Place Of Worship
Feature: Ravine
Land
Cross Street: Middletown Rd.
Municipality District: Hamilton
Fronting On: South
Parcel Number: 175360045
Pool: None
Sewer: Septic
Lot Depth: 436 Feet
Lot Frontage: 142 Feet
Acres: .50-1.99
Additional Media
- Virtual Tour: https://unbranded.youriguide.com/1314_safari_rd_hamilton_on/
Rooms
Room details for 1314 Safari Road, Hamilton
| Type | Dimensions | Description |
|---|---|---|
| Living Main | 7.69 x 4.81 | |
| Kitchen Main | 4.83 x 3.83 | |
| Dining Main | 4.05 x 4.94 | |
| 2nd Br Main | 3.21 x 3.77 | |
| 3rd Br Main | 3.21 x 3.37 | |
| Bathroom Main | 2.14 x 2.13 | 3 Pc Bath |
| Prim Bdrm 2nd | 4.93 x 7.59 | |
| Bathroom 2nd | 4.58 x 4.64 | 5 Pc Ensuite |
| Rec Lower | 3.81 x 7.11 | |
| Laundry Lower | 5.25 x 5.42 | |
| Utility Lower | 1.79 x 4.72 | |
| Other Lower | 3.87 x 1.43 |
| XXXXXXXX | XXX XX, XXXX |
XXXX XXX XXXX |
$X,XXX,XXX |
| XXX XX, XXXX |
XXXXXX XXX XXXX |
$XXX,XXX |
| XXXXXXXX XXXX | XXX XX, XXXX | $1,000,000 XXX XXXX |
| XXXXXXXX XXXXXX | XXX XX, XXXX | $959,000 XXX XXXX |

Queen's Rangers Public School
Elementary: PublicBeverly Central Public School
Elementary: PublicSpencer Valley Public School
Elementary: PublicDr John Seaton Senior Public School
Elementary: PublicOur Lady of Mount Carmel Catholic Elementary School
Elementary: CatholicBalaclava Public School
Elementary: PublicBishop Macdonell Catholic Secondary School
Secondary: CatholicDundas Valley Secondary School
Secondary: PublicSt. Mary Catholic Secondary School
Secondary: CatholicBishop Tonnos Catholic Secondary School
Secondary: CatholicAncaster High School
Secondary: PublicWaterdown District High School
Secondary: Public

