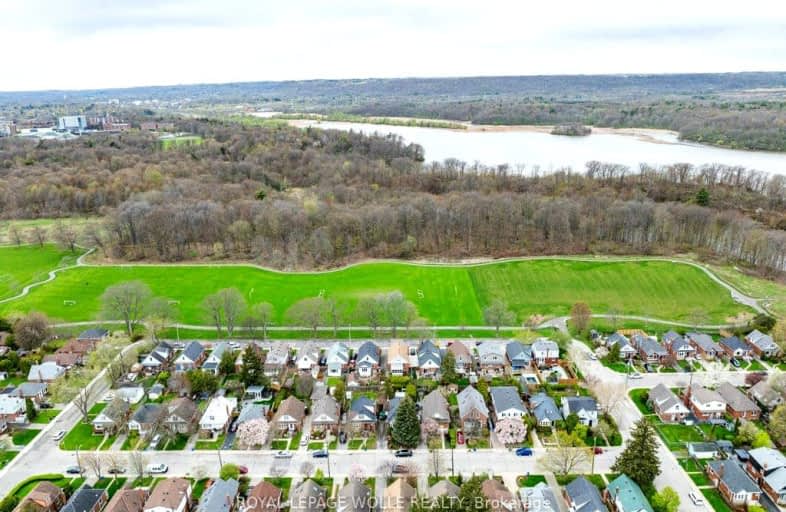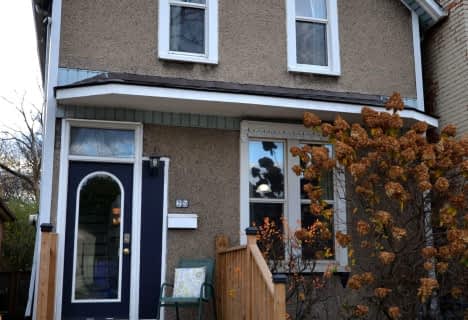Somewhat Walkable
- Some errands can be accomplished on foot.
Good Transit
- Some errands can be accomplished by public transportation.
Very Bikeable
- Most errands can be accomplished on bike.

École élémentaire Georges-P-Vanier
Elementary: PublicStrathcona Junior Public School
Elementary: PublicDalewood Senior Public School
Elementary: PublicSt. Joseph Catholic Elementary School
Elementary: CatholicEarl Kitchener Junior Public School
Elementary: PublicCootes Paradise Public School
Elementary: PublicTurning Point School
Secondary: PublicÉcole secondaire Georges-P-Vanier
Secondary: PublicSt. Charles Catholic Adult Secondary School
Secondary: CatholicSir John A Macdonald Secondary School
Secondary: PublicSt. Mary Catholic Secondary School
Secondary: CatholicWestdale Secondary School
Secondary: Public-
Tom Street Park
Ontario 1.07km -
HAAA Park
2.23km -
Bayfront Park
325 Bay St N (at Strachan St W), Hamilton ON L8L 1M5 2.66km
-
TD Bank Financial Group
938 King St W, Hamilton ON L8S 1K8 0.68km -
CIBC
1015 King St W, Hamilton ON L8S 1L3 0.91km -
RBC Royal Bank
65 Locke St S (at Main), Hamilton ON L8P 4A3 1.8km
- 2 bath
- 3 bed
- 1100 sqft
136 Dundurn Street North, Hamilton, Ontario • L8R 3E8 • Strathcona














