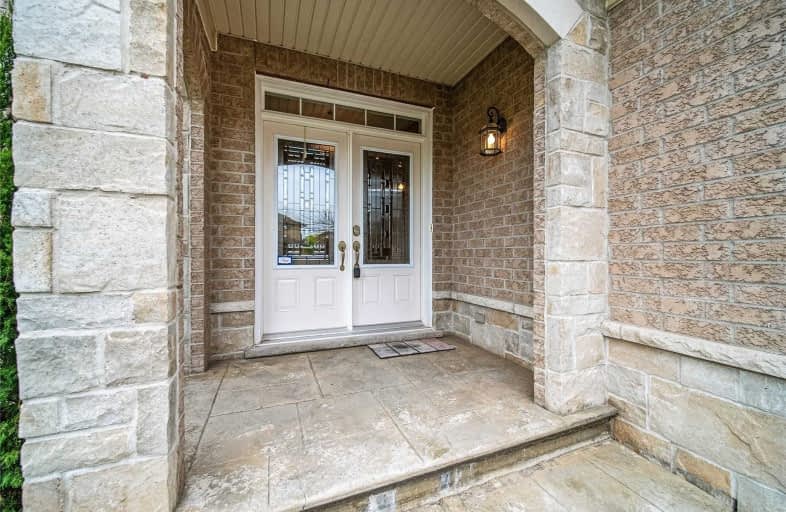
3D Walkthrough

St. Clare of Assisi Catholic Elementary School
Elementary: Catholic
6.01 km
Our Lady of Peace Catholic Elementary School
Elementary: Catholic
5.55 km
Immaculate Heart of Mary Catholic Elementary School
Elementary: Catholic
3.53 km
Smith Public School
Elementary: Public
2.68 km
St. Gabriel Catholic Elementary School
Elementary: Catholic
0.96 km
Winona Elementary Elementary School
Elementary: Public
1.60 km
Grimsby Secondary School
Secondary: Public
6.42 km
Glendale Secondary School
Secondary: Public
11.26 km
Orchard Park Secondary School
Secondary: Public
5.69 km
Blessed Trinity Catholic Secondary School
Secondary: Catholic
5.54 km
Saltfleet High School
Secondary: Public
11.82 km
Cardinal Newman Catholic Secondary School
Secondary: Catholic
8.43 km








