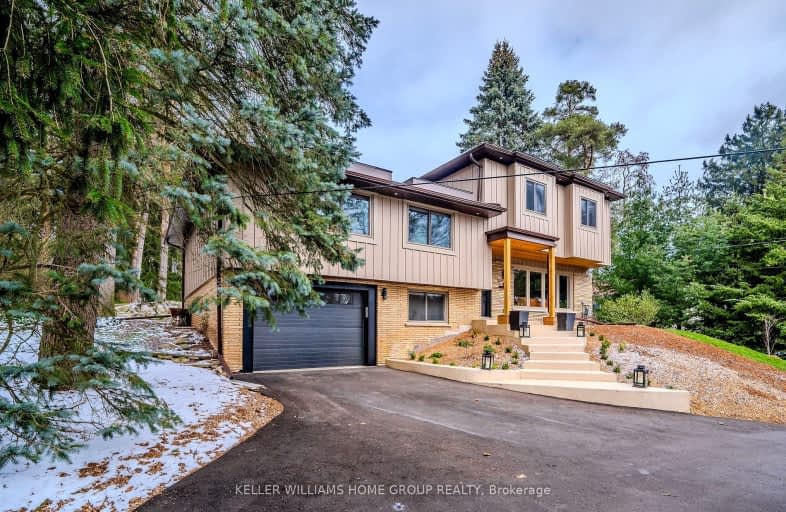Somewhat Walkable
- Some errands can be accomplished on foot.
52
/100
Some Transit
- Most errands require a car.
33
/100
Somewhat Bikeable
- Most errands require a car.
48
/100

Rousseau Public School
Elementary: Public
1.74 km
Ancaster Senior Public School
Elementary: Public
1.77 km
C H Bray School
Elementary: Public
0.96 km
St. Ann (Ancaster) Catholic Elementary School
Elementary: Catholic
0.60 km
St. Joachim Catholic Elementary School
Elementary: Catholic
1.56 km
Fessenden School
Elementary: Public
1.60 km
Dundas Valley Secondary School
Secondary: Public
4.03 km
St. Mary Catholic Secondary School
Secondary: Catholic
5.67 km
Sir Allan MacNab Secondary School
Secondary: Public
4.95 km
Bishop Tonnos Catholic Secondary School
Secondary: Catholic
2.48 km
Ancaster High School
Secondary: Public
1.97 km
St. Thomas More Catholic Secondary School
Secondary: Catholic
5.15 km
-
James Smith Park
Garner Rd. W., Ancaster ON L9G 5E4 2.34km -
Meadowlands Park
2.76km -
Dundas Valley Trail Centre
Ancaster ON 2.84km
-
RBC Royal Bank
59 Wilson St W, Ancaster ON L9G 1N1 0.78km -
BMO Bank of Montreal
370 Wilson St E, Ancaster ON L9G 4S4 0.8km -
TD Bank Financial Group
98 Wilson St W, Ancaster ON L9G 1N3 1.07km



