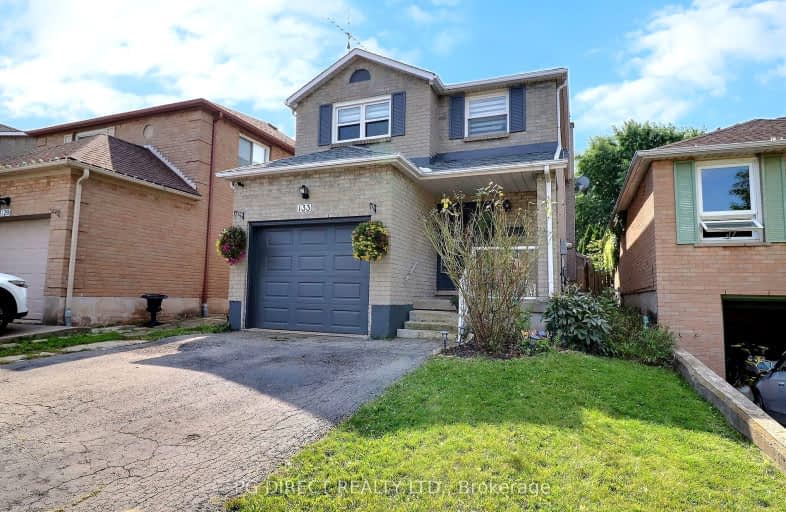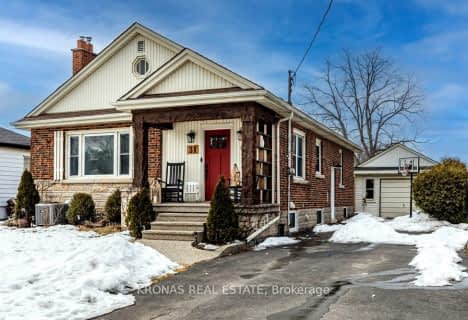Car-Dependent
- Some errands can be accomplished on foot.
50
/100
Some Transit
- Most errands require a car.
35
/100
Bikeable
- Some errands can be accomplished on bike.
55
/100

Eastdale Public School
Elementary: Public
1.86 km
St. Clare of Assisi Catholic Elementary School
Elementary: Catholic
0.63 km
Our Lady of Peace Catholic Elementary School
Elementary: Catholic
0.41 km
Mountain View Public School
Elementary: Public
1.47 km
St. Francis Xavier Catholic Elementary School
Elementary: Catholic
1.41 km
Memorial Public School
Elementary: Public
1.10 km
Delta Secondary School
Secondary: Public
8.36 km
Glendale Secondary School
Secondary: Public
5.33 km
Sir Winston Churchill Secondary School
Secondary: Public
6.79 km
Orchard Park Secondary School
Secondary: Public
0.37 km
Saltfleet High School
Secondary: Public
6.58 km
Cardinal Newman Catholic Secondary School
Secondary: Catholic
2.49 km













