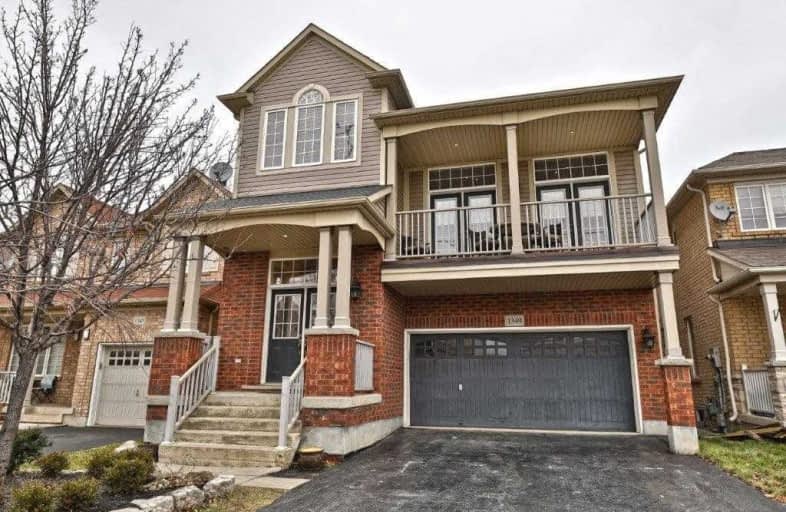Sold on Jan 11, 2019
Note: Property is not currently for sale or for rent.

-
Type: Detached
-
Style: 2-Storey
-
Size: 2000 sqft
-
Lot Size: 36.17 x 85.38 Feet
-
Age: 6-15 years
-
Taxes: $4,728 per year
-
Days on Site: 8 Days
-
Added: Jan 04, 2019 (1 week on market)
-
Updated:
-
Last Checked: 3 months ago
-
MLS®#: X4329428
-
Listed By: Royal lepage state realty, brokerage
"Looking Fine" On Baseline! Lots Of "Wow Factor" In These Finishes. 3 Bedrooms + Loft, Loads Of Built-Ins, Granite Counters. "Stainless Steel Appliances, Hand Scraped" Floors, Oak Staircase, Large Rooms, Vaulted Ceilings, Gas F/P, Covered Hot Tub With Privacy, Two-Tiered Deck, Crown Moulding, Wainscotting Detail & So Much More.
Extras
All Elf's & Ceiling Fans, All Custom Blinds, Rods & Draperies, Auto Gdo & Remote(S), C/Vac (No Powerhead), F/S/D/M/W & D, Hot Tub, Gas F/P,Dr Curio Corner Cabinet, Exclusions-Wall Mounted Tv's X 2
Property Details
Facts for 1349 Base Line Road, Hamilton
Status
Days on Market: 8
Last Status: Sold
Sold Date: Jan 11, 2019
Closed Date: Mar 01, 2019
Expiry Date: May 30, 2019
Sold Price: $685,000
Unavailable Date: Jan 11, 2019
Input Date: Jan 04, 2019
Property
Status: Sale
Property Type: Detached
Style: 2-Storey
Size (sq ft): 2000
Age: 6-15
Area: Hamilton
Community: Stoney Creek
Availability Date: 60-90Days
Assessment Amount: $486,000
Assessment Year: 2018
Inside
Bedrooms: 3
Bathrooms: 3
Kitchens: 1
Rooms: 6
Den/Family Room: Yes
Air Conditioning: Central Air
Fireplace: Yes
Laundry Level: Main
Central Vacuum: Y
Washrooms: 3
Building
Basement: Full
Basement 2: Unfinished
Heat Type: Forced Air
Heat Source: Gas
Exterior: Brick
Exterior: Vinyl Siding
Elevator: N
UFFI: No
Energy Certificate: N
Water Supply: Municipal
Special Designation: Unknown
Parking
Driveway: Pvt Double
Garage Spaces: 2
Garage Type: Attached
Covered Parking Spaces: 4
Fees
Tax Year: 2018
Tax Legal Description: Lt240,Pl62M1096 S/T Esmt For Entry Asin We661815
Taxes: $4,728
Land
Cross Street: N.Fiftyrdw Nservice,
Municipality District: Hamilton
Fronting On: South
Parcel Number: 173690608
Pool: None
Sewer: Sewers
Lot Depth: 85.38 Feet
Lot Frontage: 36.17 Feet
Additional Media
- Virtual Tour: https://bit.ly/2VsVcFm
Rooms
Room details for 1349 Base Line Road, Hamilton
| Type | Dimensions | Description |
|---|---|---|
| Kitchen Main | 3.78 x 5.94 | Eat-In Kitchen, Granite Counter, Stainless Steel Ap |
| Dining Main | 4.57 x 5.92 | |
| Laundry Main | - | |
| Foyer Main | 3.00 x 3.15 | |
| Great Rm 2nd | 5.33 x 5.49 | |
| Loft 3rd | 1.88 x 2.74 | |
| Master 3rd | 4.04 x 5.03 | |
| Br 3rd | 3.28 x 3.68 | |
| Br 3rd | 3.15 x 3.25 | |
| Bathroom 3rd | 2.08 x 3.73 | 4 Pc Ensuite |
| Bathroom 3rd | 2.34 x 2.18 | 4 Pc Bath |
| Other Lower | - |
| XXXXXXXX | XXX XX, XXXX |
XXXX XXX XXXX |
$XXX,XXX |
| XXX XX, XXXX |
XXXXXX XXX XXXX |
$XXX,XXX | |
| XXXXXXXX | XXX XX, XXXX |
XXXX XXX XXXX |
$XXX,XXX |
| XXX XX, XXXX |
XXXXXX XXX XXXX |
$XXX,XXX |
| XXXXXXXX XXXX | XXX XX, XXXX | $685,000 XXX XXXX |
| XXXXXXXX XXXXXX | XXX XX, XXXX | $679,900 XXX XXXX |
| XXXXXXXX XXXX | XXX XX, XXXX | $550,000 XXX XXXX |
| XXXXXXXX XXXXXX | XXX XX, XXXX | $554,900 XXX XXXX |

Our Lady of Peace Catholic Elementary School
Elementary: CatholicImmaculate Heart of Mary Catholic Elementary School
Elementary: CatholicSmith Public School
Elementary: PublicOur Lady of Fatima Catholic Elementary School
Elementary: CatholicSt. Gabriel Catholic Elementary School
Elementary: CatholicWinona Elementary Elementary School
Elementary: PublicGrimsby Secondary School
Secondary: PublicGlendale Secondary School
Secondary: PublicOrchard Park Secondary School
Secondary: PublicBlessed Trinity Catholic Secondary School
Secondary: CatholicSaltfleet High School
Secondary: PublicCardinal Newman Catholic Secondary School
Secondary: Catholic- 1 bath
- 5 bed
24 Victoria Avenue, Hamilton, Ontario • L8E 5E4 • Stoney Creek Industrial



