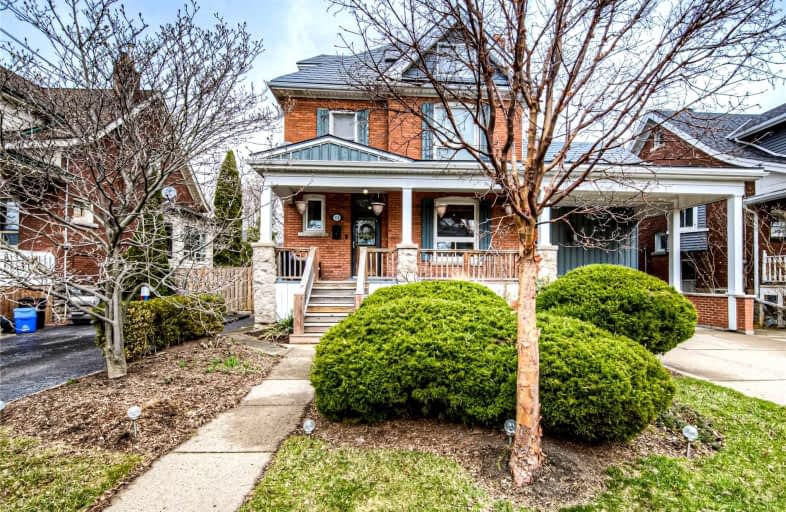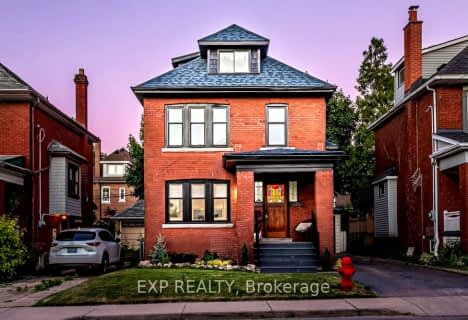
Sacred Heart of Jesus Catholic Elementary School
Elementary: Catholic
0.40 km
St. Patrick Catholic Elementary School
Elementary: Catholic
1.12 km
St. Brigid Catholic Elementary School
Elementary: Catholic
1.67 km
George L Armstrong Public School
Elementary: Public
0.21 km
Queen Victoria Elementary Public School
Elementary: Public
1.16 km
Cathy Wever Elementary Public School
Elementary: Public
1.74 km
King William Alter Ed Secondary School
Secondary: Public
1.52 km
Turning Point School
Secondary: Public
1.83 km
Vincent Massey/James Street
Secondary: Public
2.15 km
St. Charles Catholic Adult Secondary School
Secondary: Catholic
1.67 km
Sir John A Macdonald Secondary School
Secondary: Public
2.57 km
Cathedral High School
Secondary: Catholic
0.96 km














