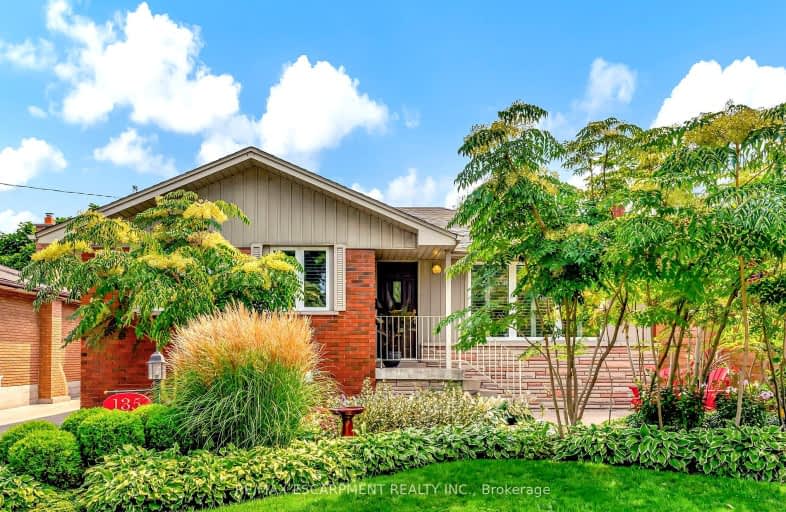Somewhat Walkable
- Some errands can be accomplished on foot.
60
/100
Good Transit
- Some errands can be accomplished by public transportation.
55
/100
Bikeable
- Some errands can be accomplished on bike.
51
/100

Queensdale School
Elementary: Public
0.99 km
Ridgemount Junior Public School
Elementary: Public
1.17 km
Pauline Johnson Public School
Elementary: Public
1.43 km
Norwood Park Elementary School
Elementary: Public
0.67 km
St. Michael Catholic Elementary School
Elementary: Catholic
1.01 km
Sts. Peter and Paul Catholic Elementary School
Elementary: Catholic
0.65 km
King William Alter Ed Secondary School
Secondary: Public
2.64 km
Turning Point School
Secondary: Public
2.34 km
St. Charles Catholic Adult Secondary School
Secondary: Catholic
0.66 km
Sir John A Macdonald Secondary School
Secondary: Public
3.15 km
Cathedral High School
Secondary: Catholic
2.40 km
Westmount Secondary School
Secondary: Public
2.15 km
-
Richwill Park
Hamilton ON 0.78km -
Sam Lawrence Park
Concession St, Hamilton ON 1.32km -
Corktown Park
Forest Ave, Hamilton ON 1.83km
-
CIBC
667 Upper James St (at Fennel Ave E), Hamilton ON L9C 5R8 0.73km -
Scotiabank
751 Upper James St, Hamilton ON L9C 3A1 0.81km -
TD Canada Trust ATM
830 Upper James St (Delta dr), Hamilton ON L9C 3A4 1.1km














