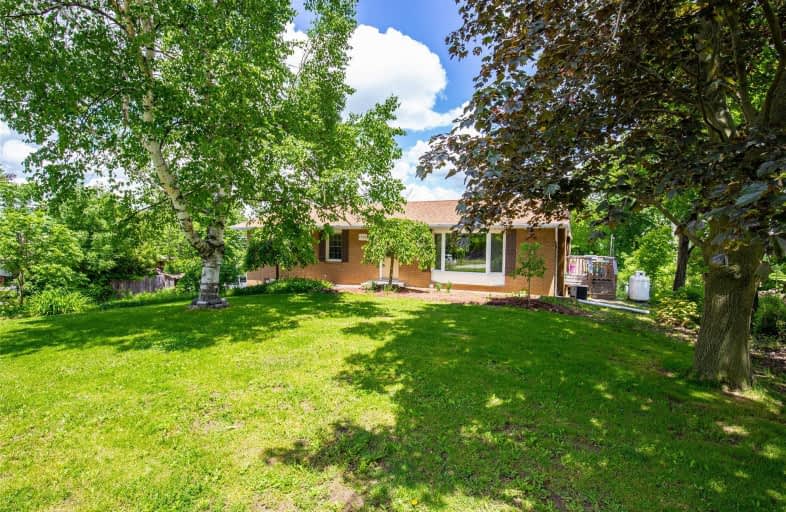Sold on Sep 19, 2019
Note: Property is not currently for sale or for rent.

-
Type: Detached
-
Style: Bungalow-Raised
-
Size: 1100 sqft
-
Lot Size: 100 x 200 Feet
-
Age: 31-50 years
-
Taxes: $4,649 per year
-
Days on Site: 87 Days
-
Added: Sep 20, 2019 (2 months on market)
-
Updated:
-
Last Checked: 3 months ago
-
MLS®#: X4496792
-
Listed By: Re/max escarpment woolcott realty inc., brokerage
Pride Of Ownership Is Evident On Arrival At This 3+1 Bed/2 Bath Home In Walking Distance Of Carlisle. Completely Finished On Both Levels, It's 1 Floor Living W/ Bonus Of Walkout Lwr Level. Lot Is Just Under ? Acre + Is Fully Fenced At Rear. Private W/ Farmland On One Side & Back Of Property. Features 20X40 Workshop With Spray Foam Insulation & 60 Amp Hydro And Water. Fully Rewired With New 200-Amp Service, & Septic Tank Is Only 2 Years Old. Rsa.
Extras
Inclusions: Fridge, Stove, Dishwasher, Microwave, Washer, Dryer, Elfs, Ceiling Fans, Gazebo, Window Coverings Exclusions: Lower Level Fridge & Freezer
Property Details
Facts for 1350 Centre Road, Hamilton
Status
Days on Market: 87
Last Status: Sold
Sold Date: Sep 19, 2019
Closed Date: Dec 16, 2019
Expiry Date: Oct 24, 2019
Sold Price: $729,000
Unavailable Date: Sep 19, 2019
Input Date: Jun 24, 2019
Property
Status: Sale
Property Type: Detached
Style: Bungalow-Raised
Size (sq ft): 1100
Age: 31-50
Area: Hamilton
Community: Rural Flamborough
Availability Date: Tba
Inside
Bedrooms: 3
Bedrooms Plus: 1
Bathrooms: 2
Kitchens: 1
Rooms: 6
Den/Family Room: No
Air Conditioning: Central Air
Fireplace: Yes
Laundry Level: Lower
Central Vacuum: Y
Washrooms: 2
Building
Basement: Finished
Basement 2: Full
Heat Type: Forced Air
Heat Source: Oil
Exterior: Brick
Elevator: N
UFFI: No
Water Supply: Well
Physically Handicapped-Equipped: N
Special Designation: Unknown
Other Structures: Garden Shed
Other Structures: Workshop
Retirement: N
Parking
Driveway: Pvt Double
Garage Type: None
Covered Parking Spaces: 10
Total Parking Spaces: 10
Fees
Tax Year: 2019
Tax Legal Description: Con 8 Pt Lot 7 Fe Flm
Taxes: $4,649
Highlights
Feature: Grnbelt/Cons
Land
Cross Street: Con Rd 8
Municipality District: Hamilton
Fronting On: East
Pool: None
Sewer: Septic
Lot Depth: 200 Feet
Lot Frontage: 100 Feet
Acres: < .50
Additional Media
- Virtual Tour: https://www.burlington-hamiltonrealestate.com/1350-centre-road
Rooms
Room details for 1350 Centre Road, Hamilton
| Type | Dimensions | Description |
|---|---|---|
| Living Ground | 3.94 x 5.61 | |
| Dining Ground | 3.02 x 3.48 | |
| Kitchen Ground | 3.33 x 3.84 | |
| Master Ground | 3.48 x 3.91 | |
| Br Ground | 2.87 x 3.73 | |
| Br Ground | 2.87 x 3.02 | |
| Family Bsmt | 7.19 x 8.03 | |
| Br Bsmt | 3.20 x 3.20 | |
| Laundry Bsmt | - |
| XXXXXXXX | XXX XX, XXXX |
XXXX XXX XXXX |
$XXX,XXX |
| XXX XX, XXXX |
XXXXXX XXX XXXX |
$XXX,XXX |
| XXXXXXXX XXXX | XXX XX, XXXX | $729,000 XXX XXXX |
| XXXXXXXX XXXXXX | XXX XX, XXXX | $729,000 XXX XXXX |

Millgrove Public School
Elementary: PublicFlamborough Centre School
Elementary: PublicOur Lady of Mount Carmel Catholic Elementary School
Elementary: CatholicKilbride Public School
Elementary: PublicBalaclava Public School
Elementary: PublicGuardian Angels Catholic Elementary School
Elementary: CatholicÉcole secondaire Georges-P-Vanier
Secondary: PublicAldershot High School
Secondary: PublicNotre Dame Roman Catholic Secondary School
Secondary: CatholicDundas Valley Secondary School
Secondary: PublicSt. Mary Catholic Secondary School
Secondary: CatholicWaterdown District High School
Secondary: Public

