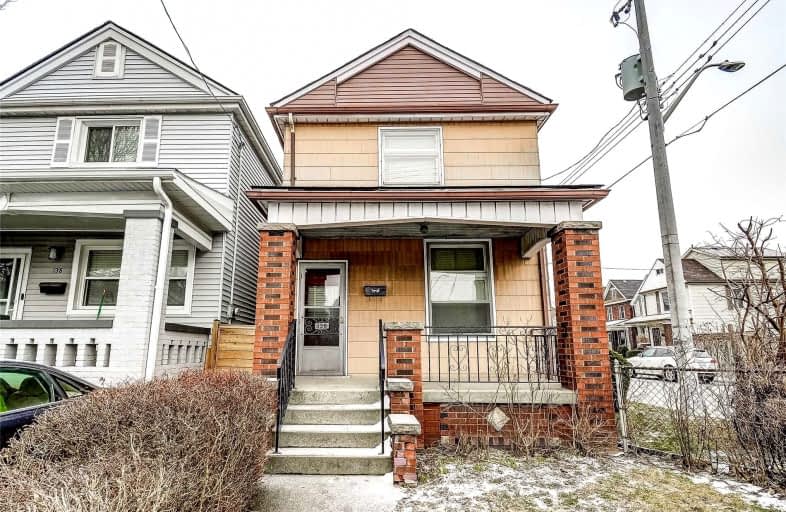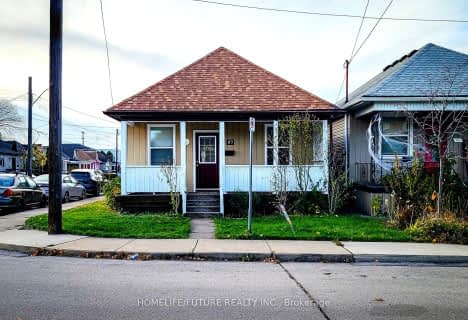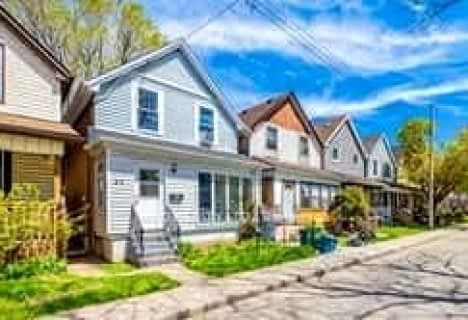
ÉÉC Notre-Dame
Elementary: Catholic
1.66 km
St. Ann (Hamilton) Catholic Elementary School
Elementary: Catholic
0.29 km
Holy Name of Jesus Catholic Elementary School
Elementary: Catholic
1.12 km
Adelaide Hoodless Public School
Elementary: Public
1.29 km
Cathy Wever Elementary Public School
Elementary: Public
1.11 km
Prince of Wales Elementary Public School
Elementary: Public
0.51 km
King William Alter Ed Secondary School
Secondary: Public
2.24 km
Turning Point School
Secondary: Public
3.06 km
Vincent Massey/James Street
Secondary: Public
3.59 km
Delta Secondary School
Secondary: Public
2.33 km
Sherwood Secondary School
Secondary: Public
3.31 km
Cathedral High School
Secondary: Catholic
1.87 km














