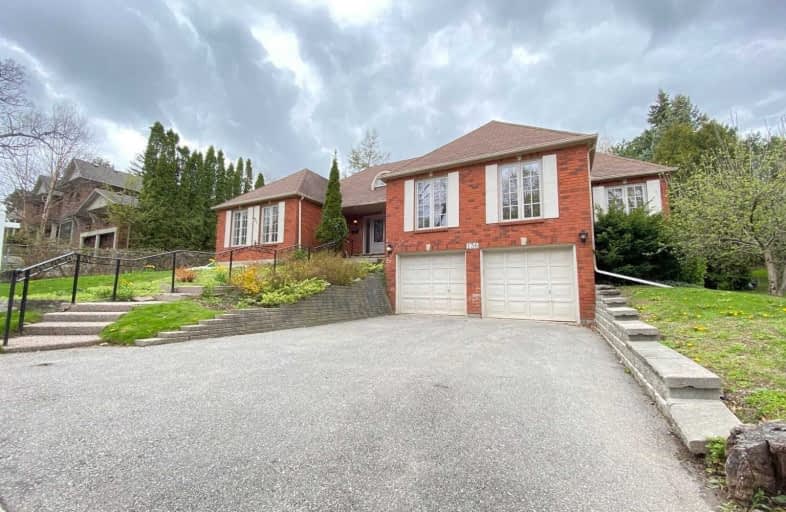Sold on May 17, 2021
Note: Property is not currently for sale or for rent.

-
Type: Detached
-
Style: Bungalow-Raised
-
Size: 2500 sqft
-
Lot Size: 79.99 x 150 Feet
-
Age: 31-50 years
-
Taxes: $4,588 per year
-
Days on Site: 11 Days
-
Added: May 06, 2021 (1 week on market)
-
Updated:
-
Last Checked: 3 months ago
-
MLS®#: X5224709
-
Listed By: Central home realty inc., brokerage
Gorgeous Property In One Of The Most Prestigious Ancaster Neighborhoods Set Amongst Multi-Million-Dollar Custom Luxury Homes. 4+2 Beds, 5 Full Baths + 1 Half Bath. 2640 Sqft With 1400 Finished Basement Sqft. Double Garage. Situated On A Huge 80 X 150 Ft. Close To Schools, Parks, Conservation Area, Westdale, Mcmaster & Minutes To Ancaster Village. Quick Hwy Access.
Property Details
Facts for 136 Lovers Lane, Hamilton
Status
Days on Market: 11
Last Status: Sold
Sold Date: May 17, 2021
Closed Date: Aug 30, 2021
Expiry Date: Jul 05, 2021
Sold Price: $1,200,000
Unavailable Date: May 17, 2021
Input Date: May 06, 2021
Property
Status: Sale
Property Type: Detached
Style: Bungalow-Raised
Size (sq ft): 2500
Age: 31-50
Area: Hamilton
Community: Ancaster
Availability Date: Immediately
Assessment Amount: $837,000
Assessment Year: 2021
Inside
Bedrooms: 5
Bedrooms Plus: 1
Bathrooms: 6
Kitchens: 1
Rooms: 20
Den/Family Room: Yes
Air Conditioning: Central Air
Fireplace: Yes
Laundry Level: Main
Central Vacuum: Y
Washrooms: 6
Building
Basement: Finished
Heat Type: Forced Air
Heat Source: Gas
Exterior: Brick
Exterior: Brick Front
Elevator: N
Water Supply: Municipal
Special Designation: Unknown
Parking
Driveway: Pvt Double
Garage Spaces: 2
Garage Type: Built-In
Covered Parking Spaces: 2
Total Parking Spaces: 4
Fees
Tax Year: 2021
Tax Legal Description: Pcl 125-1, Sec M292 ; Lt 125, Pl M292 , S/T Lt2025
Taxes: $4,588
Highlights
Feature: Fenced Yard
Feature: Library
Feature: Park
Feature: Public Transit
Feature: School
Feature: Sloping
Land
Cross Street: Wilson St E To Sulph
Municipality District: Hamilton
Fronting On: West
Parcel Number: 174270054
Pool: None
Sewer: Sewers
Lot Depth: 150 Feet
Lot Frontage: 79.99 Feet
Acres: < .50
Rooms
Room details for 136 Lovers Lane, Hamilton
| Type | Dimensions | Description |
|---|---|---|
| Br 2nd | 3.66 x 4.58 | Ensuite Bath |
| Bathroom 2nd | 1.55 x 1.55 | 3 Pc Ensuite |
| Master Main | 3.39 x 5.51 | Ensuite Bath, 5 Pc Ensuite, Closet |
| 2nd Br Main | 3.08 x 3.37 | |
| 3rd Br Main | 3.08 x 3.05 | |
| Bathroom Main | 2.15 x 1.25 | 4 Pc Bath |
| Bathroom Main | 3.37 x 3.08 | 5 Pc Ensuite |
| Living Main | 4.29 x 5.17 | Combined W/Dining |
| Dining Main | 4.29 x 4.58 | Combined W/Living |
| Kitchen Main | 3.39 x 5.49 | Open Concept, Eat-In Kitchen, Combined W/Dining |
| Office Main | 3.38 x 4.60 | |
| Family Bsmt | 3.67 x 5.82 | Ensuite Bath |
| XXXXXXXX | XXX XX, XXXX |
XXXX XXX XXXX |
$X,XXX,XXX |
| XXX XX, XXXX |
XXXXXX XXX XXXX |
$X,XXX,XXX | |
| XXXXXXXX | XXX XX, XXXX |
XXXXXXX XXX XXXX |
|
| XXX XX, XXXX |
XXXXXX XXX XXXX |
$XXX,XXX |
| XXXXXXXX XXXX | XXX XX, XXXX | $1,200,000 XXX XXXX |
| XXXXXXXX XXXXXX | XXX XX, XXXX | $1,299,900 XXX XXXX |
| XXXXXXXX XXXXXXX | XXX XX, XXXX | XXX XXXX |
| XXXXXXXX XXXXXX | XXX XX, XXXX | $949,995 XXX XXXX |

Rousseau Public School
Elementary: PublicAncaster Senior Public School
Elementary: PublicC H Bray School
Elementary: PublicSt. Ann (Ancaster) Catholic Elementary School
Elementary: CatholicSt. Joachim Catholic Elementary School
Elementary: CatholicFessenden School
Elementary: PublicDundas Valley Secondary School
Secondary: PublicSt. Mary Catholic Secondary School
Secondary: CatholicSir Allan MacNab Secondary School
Secondary: PublicBishop Tonnos Catholic Secondary School
Secondary: CatholicAncaster High School
Secondary: PublicSt. Thomas More Catholic Secondary School
Secondary: Catholic- 5 bath
- 5 bed
162 Stonehenge Drive, Hamilton, Ontario • L9K 1M8 • Ancaster



