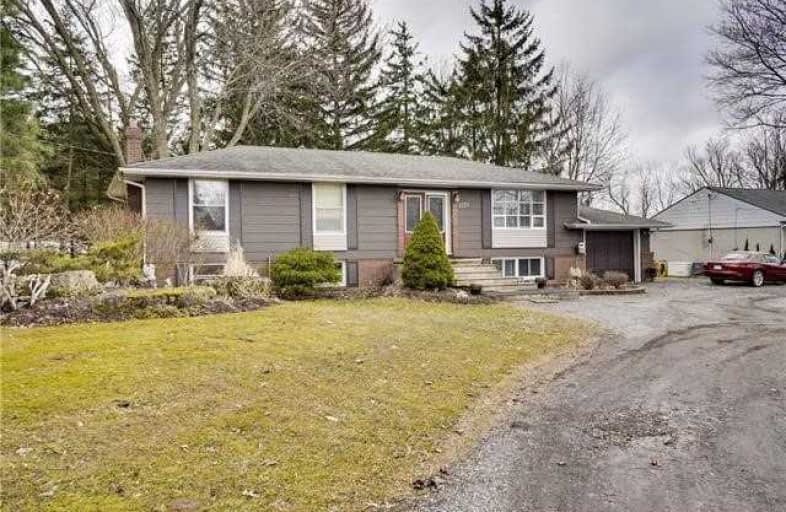Sold on Jul 14, 2019
Note: Property is not currently for sale or for rent.

-
Type: Detached
-
Style: Bungalow-Raised
-
Size: 1100 sqft
-
Lot Size: 100 x 155 Feet
-
Age: 31-50 years
-
Taxes: $4,270 per year
-
Days on Site: 95 Days
-
Added: Sep 07, 2019 (3 months on market)
-
Updated:
-
Last Checked: 3 months ago
-
MLS®#: X4498389
-
Listed By: Revel realty inc
Welcome To 1379 Centre Rd Located In The Village Of Carlisle. This Charming 4 Bedroom Bungalow Is Move In Ready, Sits On Large Beautiful Lot With Many Mature Trees And Has Over 2000 Sq Ft Of Total Living Space. Double Front Doors, Built In Front Hall Storage, Open Concept Fully Renovated Custom Kitchen And Living Room, Hardwood Floor Throughout Main Floor, Pot Lights, Granite/Laminate Counters, Granite Backsplash, S/S Appliances, Fully Finished Basement
Extras
Updates Also Include: Shingle 2008 (35 Yr), Skylight 2008, A/C 2008, Water Softner 2017**Interboard Listing: Brantford Regional R.E. Board**
Property Details
Facts for 1379 Centre Road, Hamilton
Status
Days on Market: 95
Last Status: Sold
Sold Date: Jul 14, 2019
Closed Date: Sep 12, 2019
Expiry Date: Sep 27, 2019
Sold Price: $687,500
Unavailable Date: Jul 14, 2019
Input Date: Jun 26, 2019
Prior LSC: Listing with no contract changes
Property
Status: Sale
Property Type: Detached
Style: Bungalow-Raised
Size (sq ft): 1100
Age: 31-50
Area: Hamilton
Community: Rural Flamborough
Availability Date: Immediate
Inside
Bedrooms: 3
Bedrooms Plus: 1
Bathrooms: 2
Kitchens: 1
Rooms: 7
Den/Family Room: Yes
Air Conditioning: Central Air
Fireplace: Yes
Washrooms: 2
Building
Basement: Finished
Heat Type: Forced Air
Heat Source: Gas
Exterior: Brick
Exterior: Wood
Water Supply: Well
Special Designation: Unknown
Parking
Driveway: Pvt Double
Garage Spaces: 1
Garage Type: Attached
Covered Parking Spaces: 6
Total Parking Spaces: 7
Fees
Tax Year: 2018
Tax Legal Description: Part Lot 8 Conc 8 Fe Flm
Taxes: $4,270
Highlights
Feature: Level
Feature: Wooded/Treed
Land
Cross Street: Concession Rd 8 E
Municipality District: Hamilton
Fronting On: West
Parcel Number: 175180197
Pool: None
Sewer: Septic
Lot Depth: 155 Feet
Lot Frontage: 100 Feet
Rooms
Room details for 1379 Centre Road, Hamilton
| Type | Dimensions | Description |
|---|---|---|
| Br Main | 3.00 x 3.51 | |
| Br Main | 2.44 x 3.05 | |
| Br Main | 2.44 x 3.05 | |
| Bathroom Main | - | 4 Pc Bath |
| Kitchen Main | 3.10 x 5.18 | |
| Living Main | 3.35 x 5.18 | |
| Bathroom Bsmt | - | 4 Pc Bath |
| Master Bsmt | 3.35 x 6.71 | |
| Rec Bsmt | 6.17 x 7.26 | |
| Other Bsmt | 2.13 x 3.35 | |
| Laundry Bsmt | 3.05 x 1.65 |
| XXXXXXXX | XXX XX, XXXX |
XXXX XXX XXXX |
$XXX,XXX |
| XXX XX, XXXX |
XXXXXX XXX XXXX |
$XXX,XXX |
| XXXXXXXX XXXX | XXX XX, XXXX | $687,500 XXX XXXX |
| XXXXXXXX XXXXXX | XXX XX, XXXX | $699,900 XXX XXXX |

Millgrove Public School
Elementary: PublicFlamborough Centre School
Elementary: PublicOur Lady of Mount Carmel Catholic Elementary School
Elementary: CatholicKilbride Public School
Elementary: PublicBalaclava Public School
Elementary: PublicGuardian Angels Catholic Elementary School
Elementary: CatholicÉcole secondaire Georges-P-Vanier
Secondary: PublicAldershot High School
Secondary: PublicNotre Dame Roman Catholic Secondary School
Secondary: CatholicDundas Valley Secondary School
Secondary: PublicSt. Mary Catholic Secondary School
Secondary: CatholicWaterdown District High School
Secondary: Public

