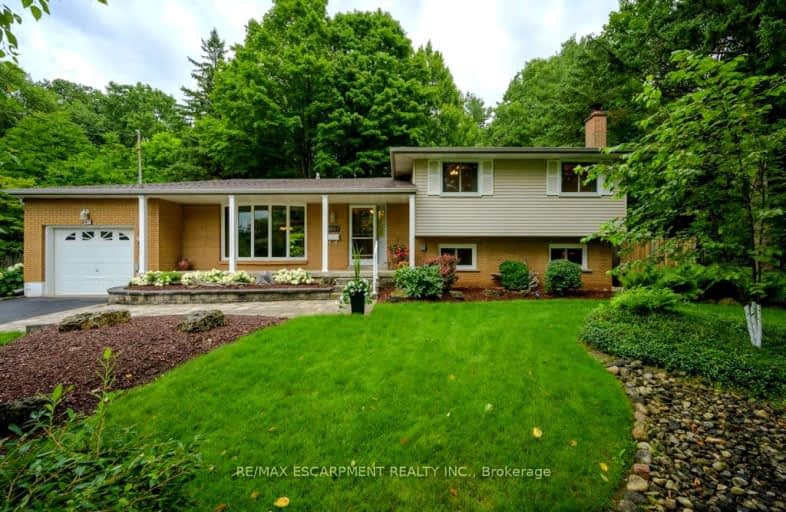Car-Dependent
- Almost all errands require a car.
14
/100
Minimal Transit
- Almost all errands require a car.
14
/100
Somewhat Bikeable
- Almost all errands require a car.
20
/100

Rousseau Public School
Elementary: Public
2.73 km
Ancaster Senior Public School
Elementary: Public
2.29 km
C H Bray School
Elementary: Public
1.35 km
St. Ann (Ancaster) Catholic Elementary School
Elementary: Catholic
1.31 km
St. Joachim Catholic Elementary School
Elementary: Catholic
2.30 km
Fessenden School
Elementary: Public
2.17 km
Dundas Valley Secondary School
Secondary: Public
3.64 km
St. Mary Catholic Secondary School
Secondary: Catholic
6.24 km
Sir Allan MacNab Secondary School
Secondary: Public
5.99 km
Bishop Tonnos Catholic Secondary School
Secondary: Catholic
2.99 km
Ancaster High School
Secondary: Public
1.58 km
St. Thomas More Catholic Secondary School
Secondary: Catholic
6.43 km














