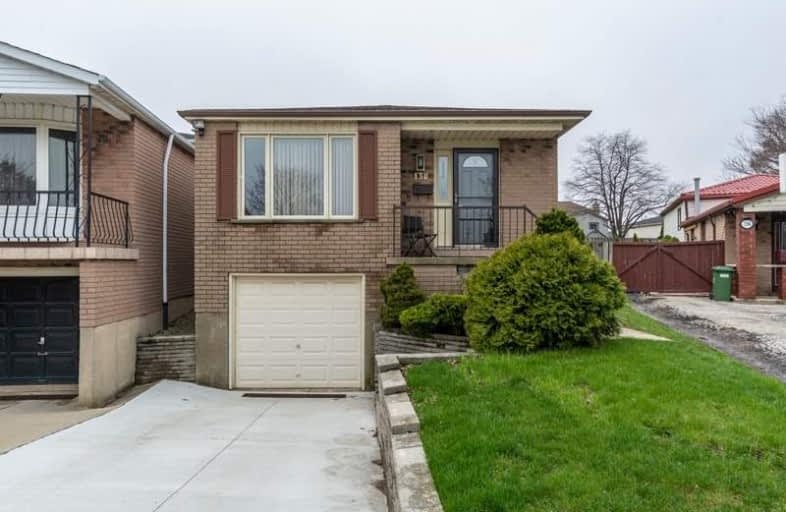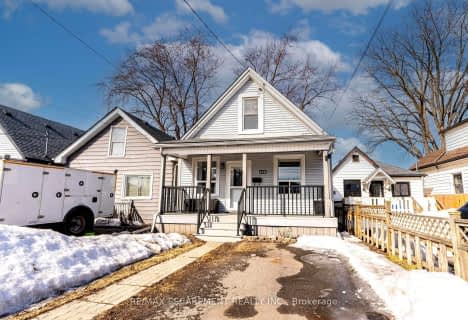
Our Lady of Lourdes Catholic Elementary School
Elementary: Catholic
0.47 km
Franklin Road Elementary Public School
Elementary: Public
0.66 km
Pauline Johnson Public School
Elementary: Public
1.18 km
George L Armstrong Public School
Elementary: Public
1.65 km
St. Michael Catholic Elementary School
Elementary: Catholic
1.29 km
Lawfield Elementary School
Elementary: Public
1.45 km
King William Alter Ed Secondary School
Secondary: Public
3.20 km
Vincent Massey/James Street
Secondary: Public
1.37 km
St. Charles Catholic Adult Secondary School
Secondary: Catholic
1.73 km
Nora Henderson Secondary School
Secondary: Public
1.93 km
Cathedral High School
Secondary: Catholic
2.75 km
St. Jean de Brebeuf Catholic Secondary School
Secondary: Catholic
2.81 km














