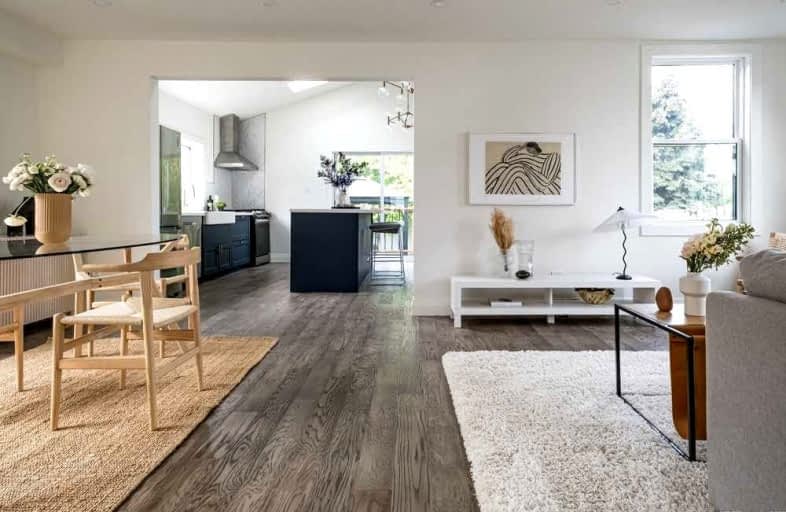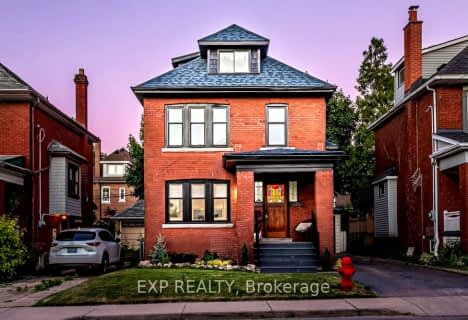
St. Patrick Catholic Elementary School
Elementary: Catholic
1.76 km
St. Brigid Catholic Elementary School
Elementary: Catholic
1.38 km
St. Lawrence Catholic Elementary School
Elementary: Catholic
0.21 km
Bennetto Elementary School
Elementary: Public
0.37 km
Dr. J. Edgar Davey (New) Elementary Public School
Elementary: Public
1.20 km
Cathy Wever Elementary Public School
Elementary: Public
1.53 km
King William Alter Ed Secondary School
Secondary: Public
1.45 km
Turning Point School
Secondary: Public
1.92 km
Aldershot High School
Secondary: Public
3.95 km
St. Charles Catholic Adult Secondary School
Secondary: Catholic
3.60 km
Sir John A Macdonald Secondary School
Secondary: Public
1.50 km
Cathedral High School
Secondary: Catholic
1.92 km














