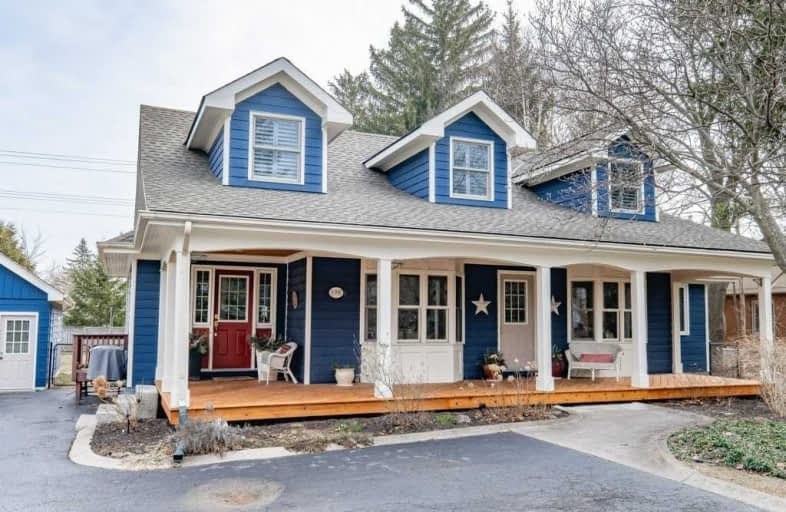Sold on Mar 22, 2021
Note: Property is not currently for sale or for rent.

-
Type: Detached
-
Style: 2-Storey
-
Size: 1500 sqft
-
Lot Size: 83.15 x 157.96 Feet
-
Age: 51-99 years
-
Taxes: $4,405 per year
-
Days on Site: 4 Days
-
Added: Mar 18, 2021 (4 days on market)
-
Updated:
-
Last Checked: 3 months ago
-
MLS®#: X5158319
-
Listed By: Keller williams edge realty, brokerage
Newly Renovated 50'S Charmer In The Desirable Village Of Carlisle. Featuring A New Country Chef's Kitchen, Separate Mudroom/Laundry Area, Formal Dining Area, Great Rm With Gas Fireplace, First-Floor Bedroom/Office And Full Bath. Upstairs 3 Bdr & Stunning New Full Bath, Lower Level With Sitting Area/Media Rm Enjoy A Front Yard Covered Porch, Plus Spacious Yard With Cedar Deck For Bbqing Separate Single Garage & Loft Heated, Fully Insulated.
Extras
Inclusions: All Elf, Microwave, Gas Stove, Samsung Fridge, Shutters And All Window Coverings, Ceiling Fans, Uv System, Water Softener, Washer And Dryer
Property Details
Facts for 1398 Centre Road, Hamilton
Status
Days on Market: 4
Last Status: Sold
Sold Date: Mar 22, 2021
Closed Date: Jul 21, 2021
Expiry Date: Jun 30, 2021
Sold Price: $1,290,000
Unavailable Date: Mar 22, 2021
Input Date: Mar 18, 2021
Prior LSC: Listing with no contract changes
Property
Status: Sale
Property Type: Detached
Style: 2-Storey
Size (sq ft): 1500
Age: 51-99
Area: Hamilton
Community: Carlisle
Availability Date: 60-90 Days
Assessment Amount: $437,000
Assessment Year: 2020
Inside
Bedrooms: 4
Bedrooms Plus: 1
Bathrooms: 3
Kitchens: 1
Rooms: 8
Den/Family Room: No
Air Conditioning: Central Air
Fireplace: Yes
Laundry Level: Main
Central Vacuum: Y
Washrooms: 3
Utilities
Electricity: Yes
Gas: Yes
Cable: Yes
Telephone: Yes
Building
Basement: Finished
Heat Type: Forced Air
Heat Source: Gas
Exterior: Board/Batten
Elevator: N
UFFI: Removed
Energy Certificate: N
Green Verification Status: N
Water Supply Type: Drilled Well
Water Supply: Well
Physically Handicapped-Equipped: N
Special Designation: Unknown
Other Structures: Garden Shed
Retirement: N
Parking
Driveway: Pvt Double
Garage Spaces: 1
Garage Type: Detached
Covered Parking Spaces: 6
Total Parking Spaces: 7
Fees
Tax Year: 2020
Tax Legal Description: Pt Lt 7, Con 8 East Flamborough , Pts 1, 2 & 3,*
Taxes: $4,405
Highlights
Feature: Level
Feature: Park
Feature: Rec Centre
Feature: School
Land
Cross Street: Carlisle Rd & Progre
Municipality District: Hamilton
Fronting On: East
Parcel Number: 175190093
Pool: None
Sewer: Septic
Lot Depth: 157.96 Feet
Lot Frontage: 83.15 Feet
Lot Irregularities: 0.301 Acres
Acres: .50-1.99
Zoning: Residential
Waterfront: None
Additional Media
- Virtual Tour: https://unbranded.youriguide.com/1398_centre_rd_hamilton_on/
Rooms
Room details for 1398 Centre Road, Hamilton
| Type | Dimensions | Description |
|---|---|---|
| Br Main | 3.00 x 3.07 | |
| Dining Main | 3.16 x 3.79 | |
| Kitchen Main | 3.71 x 4.30 | |
| Living Main | 5.09 x 3.79 | |
| 2nd Br 2nd | 2.71 x 5.25 | |
| 3rd Br 2nd | 2.64 x 5.25 | |
| Den 2nd | 7.48 x 3.79 | |
| Master 2nd | 4.76 x 5.25 | |
| 5th Br Bsmt | 4.29 x 3.59 | |
| Rec Bsmt | 8.33 x 3.92 | |
| Utility Bsmt | 1.94 x 3.59 | |
| Other Bsmt | 1.88 x 3.52 |
| XXXXXXXX | XXX XX, XXXX |
XXXX XXX XXXX |
$X,XXX,XXX |
| XXX XX, XXXX |
XXXXXX XXX XXXX |
$X,XXX,XXX |
| XXXXXXXX XXXX | XXX XX, XXXX | $1,290,000 XXX XXXX |
| XXXXXXXX XXXXXX | XXX XX, XXXX | $1,189,000 XXX XXXX |

Millgrove Public School
Elementary: PublicFlamborough Centre School
Elementary: PublicOur Lady of Mount Carmel Catholic Elementary School
Elementary: CatholicKilbride Public School
Elementary: PublicBalaclava Public School
Elementary: PublicGuardian Angels Catholic Elementary School
Elementary: CatholicÉcole secondaire Georges-P-Vanier
Secondary: PublicAldershot High School
Secondary: PublicNotre Dame Roman Catholic Secondary School
Secondary: CatholicDundas Valley Secondary School
Secondary: PublicSt. Mary Catholic Secondary School
Secondary: CatholicWaterdown District High School
Secondary: Public

