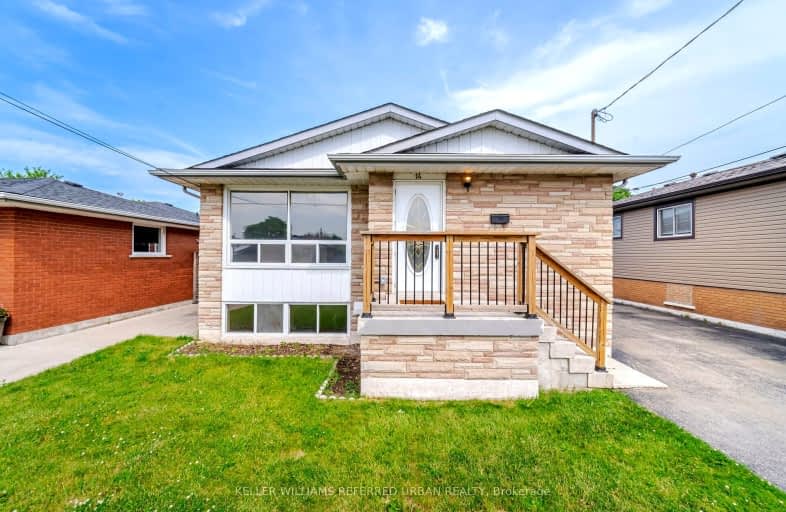Very Walkable
- Most errands can be accomplished on foot.
Good Transit
- Some errands can be accomplished by public transportation.
Bikeable
- Some errands can be accomplished on bike.

Sir Isaac Brock Junior Public School
Elementary: PublicGlen Echo Junior Public School
Elementary: PublicGlen Brae Middle School
Elementary: PublicSt. David Catholic Elementary School
Elementary: CatholicLake Avenue Public School
Elementary: PublicHillcrest Elementary Public School
Elementary: PublicDelta Secondary School
Secondary: PublicGlendale Secondary School
Secondary: PublicSir Winston Churchill Secondary School
Secondary: PublicSherwood Secondary School
Secondary: PublicSaltfleet High School
Secondary: PublicCardinal Newman Catholic Secondary School
Secondary: Catholic-
Andrew Warburton Memorial Park
Cope St, Hamilton ON 3.06km -
Lucy Day Park
Hamilton ON 5.96km -
Powell Park
134 Stirton St, Hamilton ON 6.36km
-
Continental Currency Exchange Canada Ltd
75 Centennial Pky N, Hamilton ON L8E 2P2 0.43km -
President's Choice Financial Pavilion and ATM
102 Hwy 8, Stoney Creek ON L8G 4H3 1.99km -
Scotiabank
276 Barton St, Stoney Creek ON L8E 2K6 3.15km
- 3 bath
- 3 bed
- 2000 sqft
457 Kenilworth Avenue North, Hamilton, Ontario • L8H 4T5 • Industrial Sector














