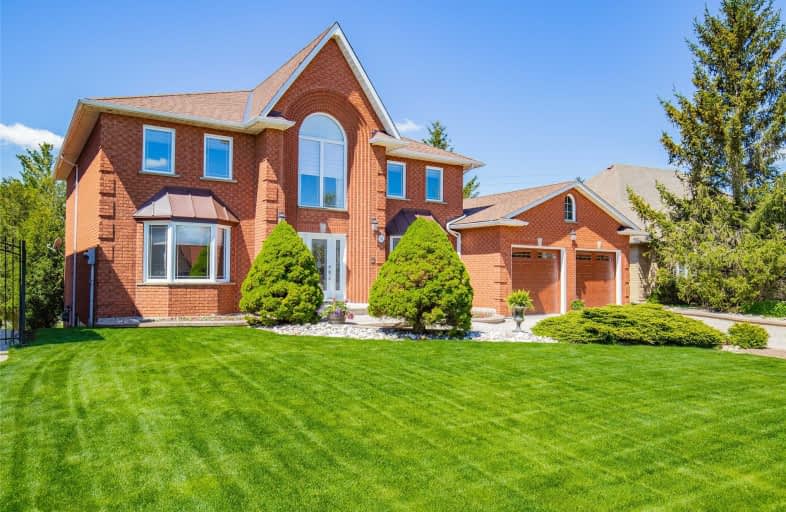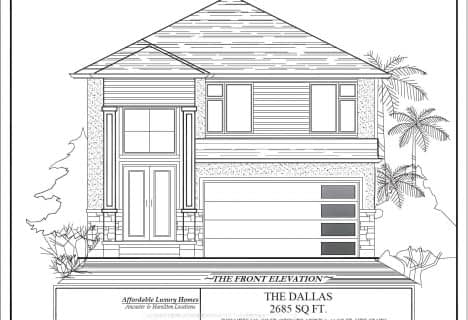
Tiffany Hills Elementary Public School
Elementary: Public
1.33 km
Regina Mundi Catholic Elementary School
Elementary: Catholic
1.70 km
St. Teresa of Avila Catholic Elementary School
Elementary: Catholic
1.67 km
St. Vincent de Paul Catholic Elementary School
Elementary: Catholic
0.53 km
Gordon Price School
Elementary: Public
0.76 km
Holy Name of Mary Catholic Elementary School
Elementary: Catholic
1.35 km
École secondaire Georges-P-Vanier
Secondary: Public
5.55 km
St. Mary Catholic Secondary School
Secondary: Catholic
3.41 km
Sir Allan MacNab Secondary School
Secondary: Public
1.09 km
Westdale Secondary School
Secondary: Public
4.67 km
Westmount Secondary School
Secondary: Public
2.75 km
St. Thomas More Catholic Secondary School
Secondary: Catholic
1.27 km



