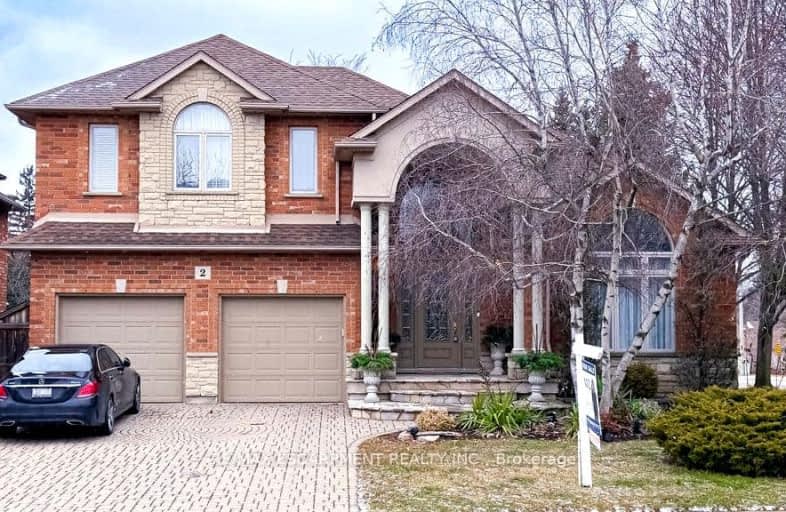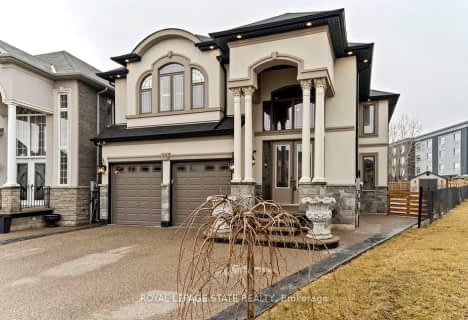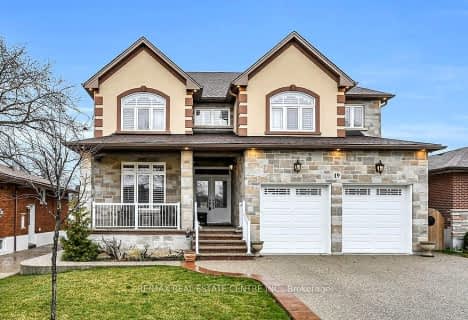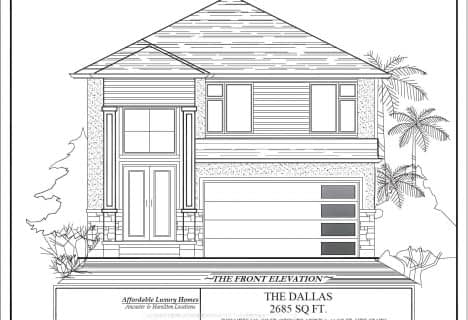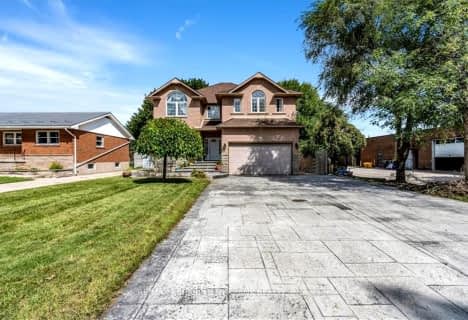Car-Dependent
- Most errands require a car.
Some Transit
- Most errands require a car.
Somewhat Bikeable
- Most errands require a car.

Tiffany Hills Elementary Public School
Elementary: PublicRegina Mundi Catholic Elementary School
Elementary: CatholicSt. Vincent de Paul Catholic Elementary School
Elementary: CatholicGordon Price School
Elementary: PublicR A Riddell Public School
Elementary: PublicSt. Thérèse of Lisieux Catholic Elementary School
Elementary: CatholicSt. Charles Catholic Adult Secondary School
Secondary: CatholicSt. Mary Catholic Secondary School
Secondary: CatholicSir Allan MacNab Secondary School
Secondary: PublicWestdale Secondary School
Secondary: PublicWestmount Secondary School
Secondary: PublicSt. Thomas More Catholic Secondary School
Secondary: Catholic-
STM Park
Hamilton ON 0.3km -
Gourley Park
Hamilton ON 1.9km -
William Connell City-Wide Park
1086 W 5th St, Hamilton ON L9B 1J6 1.99km
-
RBC Royal Bank
393 Rymal Rd W, Hamilton ON L9B 1V2 0.92km -
Scotiabank
1550 Upper James St (Rymal Rd. W.), Hamilton ON L9B 2L6 2.11km -
CIBC
1550 Upper James St (Rymal Rd. W.), Hamilton ON L9B 2L6 2.27km
- 3 bath
- 4 bed
- 2500 sqft
252 Mother's Street, Hamilton, Ontario • L9B 1P5 • Rural Glanbrook
