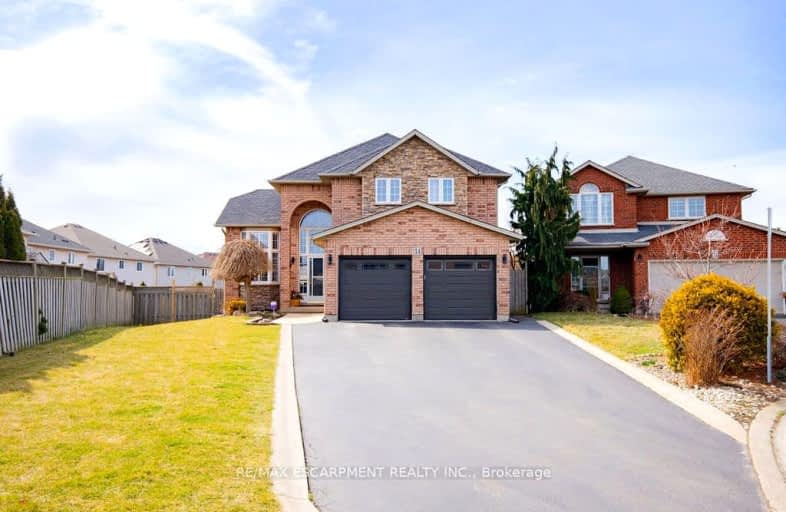
3D Walkthrough
Somewhat Walkable
- Some errands can be accomplished on foot.
56
/100
Some Transit
- Most errands require a car.
49
/100
Bikeable
- Some errands can be accomplished on bike.
50
/100

Westview Middle School
Elementary: Public
0.86 km
Westwood Junior Public School
Elementary: Public
1.08 km
James MacDonald Public School
Elementary: Public
0.57 km
Ridgemount Junior Public School
Elementary: Public
1.13 km
ÉÉC Monseigneur-de-Laval
Elementary: Catholic
1.77 km
Annunciation of Our Lord Catholic Elementary School
Elementary: Catholic
0.76 km
Turning Point School
Secondary: Public
4.26 km
St. Charles Catholic Adult Secondary School
Secondary: Catholic
2.57 km
Sir Allan MacNab Secondary School
Secondary: Public
3.02 km
Westmount Secondary School
Secondary: Public
1.07 km
St. Jean de Brebeuf Catholic Secondary School
Secondary: Catholic
2.82 km
St. Thomas More Catholic Secondary School
Secondary: Catholic
2.46 km
-
Gourley Park
Hamilton ON 0.69km -
William McCulloch Park
77 Purnell Dr, Hamilton ON L9C 4Y4 1.94km -
Richwill Park
Hamilton ON 2.01km
-
Healthcare & Municipal Employees Credit Union
209 Limeridge Rd E, Hamilton ON L9A 2S6 1.12km -
CIBC
1550 Upper James St (Rymal Rd. W.), Hamilton ON L9B 2L6 1.6km -
President's Choice Financial ATM
1550 Upper James St, Hamilton ON L9B 2L6 1.7km













