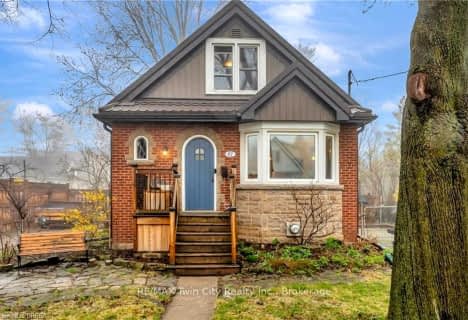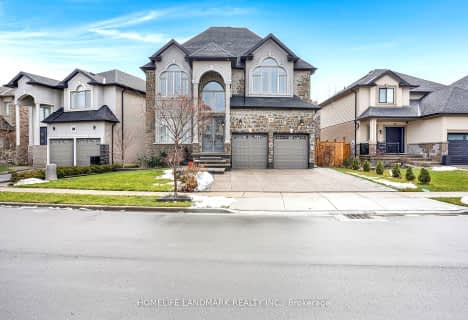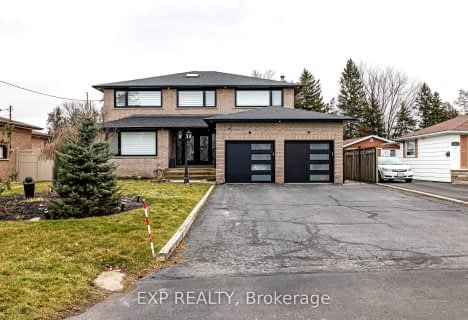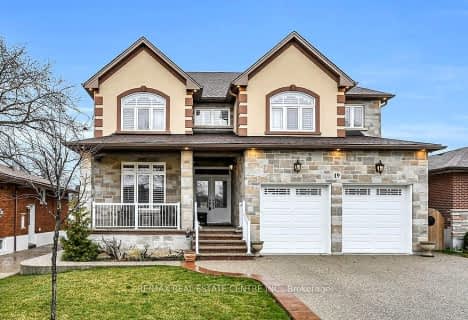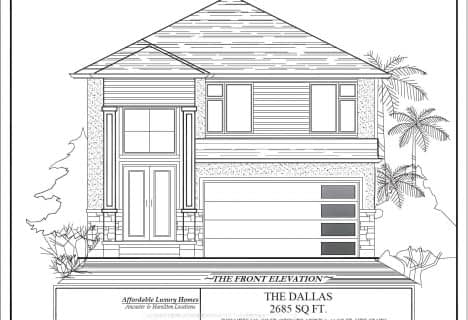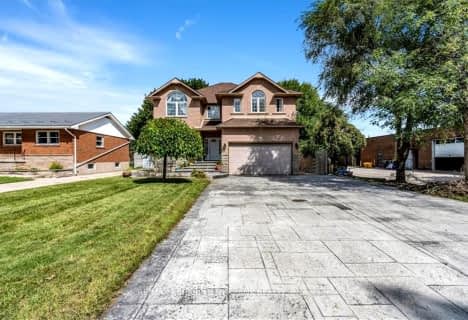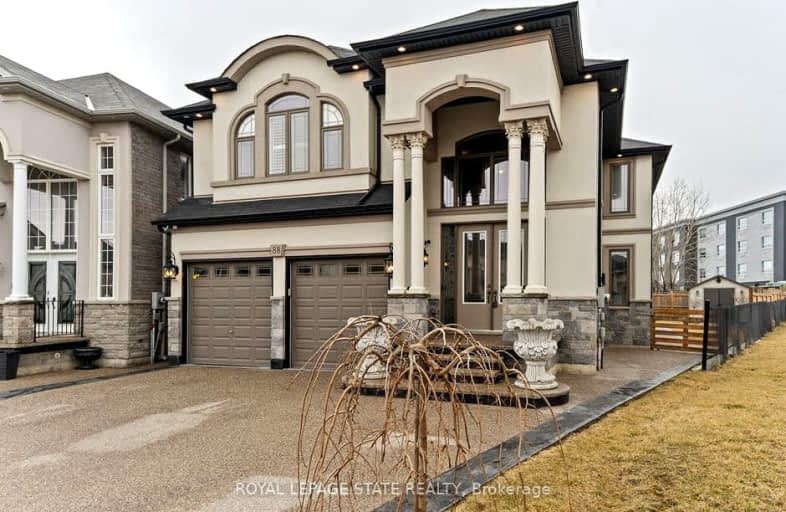
Car-Dependent
- Most errands require a car.
Good Transit
- Some errands can be accomplished by public transportation.
Somewhat Bikeable
- Most errands require a car.

Westview Middle School
Elementary: PublicJames MacDonald Public School
Elementary: PublicRidgemount Junior Public School
Elementary: PublicSt. Marguerite d'Youville Catholic Elementary School
Elementary: CatholicSt. Michael Catholic Elementary School
Elementary: CatholicAnnunciation of Our Lord Catholic Elementary School
Elementary: CatholicTurning Point School
Secondary: PublicSt. Charles Catholic Adult Secondary School
Secondary: CatholicSir Allan MacNab Secondary School
Secondary: PublicWestmount Secondary School
Secondary: PublicSt. Jean de Brebeuf Catholic Secondary School
Secondary: CatholicSt. Thomas More Catholic Secondary School
Secondary: Catholic-
Shoeless Joe's Sports Grill - Hamilton
1183 Upper James St, Hamilton, ON L9C 3B2 0.16km -
The Keg Steakhouse + Bar
1170 Upper James Street, Hamilton, ON L9C 3B1 0.23km -
Turtle Jack's Upper James
1180 Upper James Street, Hamilton, ON L9C 3B1 0.23km
-
Tim Hortons
1341 Upper James, Hamilton, ON L9C 3B3 0.63km -
Starbucks
1405 Upper James Street, Unit A-4, Hamilton, ON L9B 1K2 0.91km -
Second Cup
1441 Upper James Street, Hamilton, ON L9B 1K2 1.04km
-
Mountain Crunch Fitness
1389 Upper James Street, Hamilton, ON L8R 2X2 0.85km -
GoodLife Fitness
1550 Upper James Street, Hamilton, ON L9B 2L6 1.67km -
GoodLife Fitness
883 Upper Wentworth St, Hamilton, ON L9A 4Y6 1.85km
-
Hauser’s Pharmacy & Home Healthcare
1010 Upper Wentworth Street, Hamilton, ON L9A 4V9 1.54km -
People's PharmaChoice
30 Rymal Road E, Unit 4, Hamilton, ON L9B 1T7 1.73km -
Shoppers Drug Mart
1300 Garth Street, Hamilton, ON L9C 4L7 1.88km
-
Domino's Pizza
1171 Upper James Street, Unit 10, Hamilton, ON L9C 3B2 0.11km -
Shoeless Joe's Sports Grill - Hamilton
1183 Upper James St, Hamilton, ON L9C 3B2 0.16km -
Pastacino Restaurant
1187 Upper James Street, Hamilton, ON L9C 3B2 0.15km
-
Upper James Square
1508 Upper James Street, Hamilton, ON L9B 1K3 1.29km -
CF Lime Ridge
999 Upper Wentworth Street, Hamilton, ON L9A 4X5 1.84km -
Jackson Square
2 King Street W, Hamilton, ON L8P 1A1 4.81km
-
Fortino's
1550 Upper James St, Hamilton, ON L9B 2L6 1.53km -
M&M Food Market
998 Upper Wentworth Street, Hamilton, ON L9A 4V9 1.57km -
Food Basics
505 Rymal Road E, Hamilton, ON L8W 3Z1 2.28km
-
Liquor Control Board of Ontario
233 Dundurn Street S, Hamilton, ON L8P 4K8 4.27km -
LCBO
1149 Barton Street E, Hamilton, ON L8H 2V2 6.99km -
The Beer Store
396 Elizabeth St, Burlington, ON L7R 2L6 14.1km
-
John Bear Chevrolet Cadillac Buick GMC
1200 Upper James St, Hamilton, ON L9C 3B1 0.23km -
Upper James Toyota
999 Upper James St, Hamilton, ON L9C 3A6 0.68km -
Bahama Car Wash
914 Upper James Street, Hamilton, ON L9C 3A5 1.05km
-
Theatre Aquarius
190 King William Street, Hamilton, ON L8R 1A8 4.71km -
Landmark Cinemas 6 Jackson Square
2 King Street W, Hamilton, ON L8P 1A2 4.76km -
The Pearl Company
16 Steven Street, Hamilton, ON L8L 5N3 4.88km
-
Hamilton Public Library
100 Mohawk Road W, Hamilton, ON L9C 1W1 1.58km -
Mills Memorial Library
1280 Main Street W, Hamilton, ON L8S 4L8 5.81km -
H.G. Thode Library
1280 Main Street W, Hamilton, ON L8S 5.84km
-
St Joseph's Hospital
50 Charlton Avenue E, Hamilton, ON L8N 4A6 3.82km -
St Peter's Residence
125 Av Redfern, Hamilton, ON L9C 7W9 3.91km -
Juravinski Cancer Centre
699 Concession Street, Hamilton, ON L8V 5C2 4.06km
-
Gourley Park
Hamilton ON 1.16km -
Richwill Park
Hamilton ON 2.08km -
William McCulloch Park
77 Purnell Dr, Hamilton ON L9C 4Y4 2.43km
-
Healthcare & Municipal Employees Credit Union
209 Limeridge Rd E, Hamilton ON L9A 2S6 0.7km -
CIBC
1550 Upper James St (Rymal Rd. W.), Hamilton ON L9B 2L6 1.53km -
President's Choice Financial ATM
1550 Upper James St, Hamilton ON L9B 2L6 1.67km








