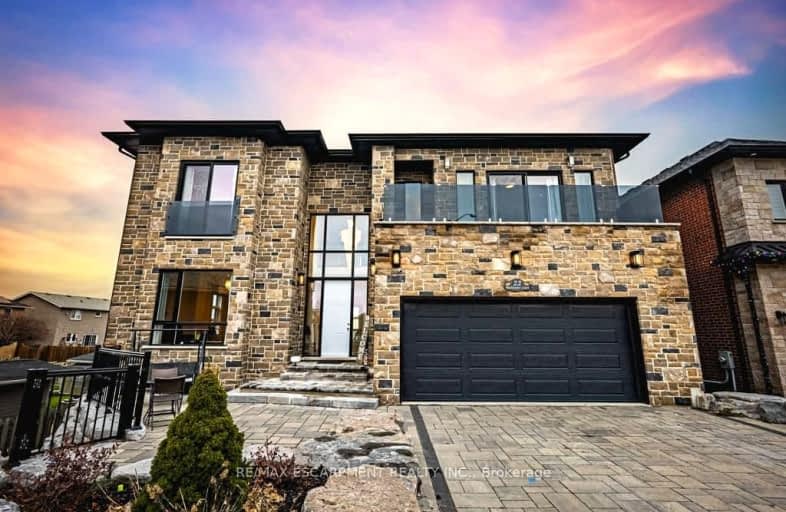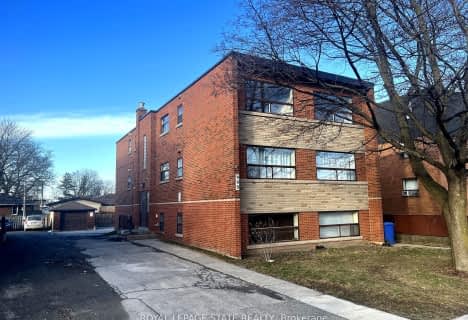Car-Dependent
- Most errands require a car.
Some Transit
- Most errands require a car.
Bikeable
- Some errands can be accomplished on bike.

Lincoln Alexander Public School
Elementary: PublicCecil B Stirling School
Elementary: PublicSt. Teresa of Calcutta Catholic Elementary School
Elementary: CatholicSt. John Paul II Catholic Elementary School
Elementary: CatholicTemplemead Elementary School
Elementary: PublicRay Lewis (Elementary) School
Elementary: PublicVincent Massey/James Street
Secondary: PublicÉSAC Mère-Teresa
Secondary: CatholicSt. Charles Catholic Adult Secondary School
Secondary: CatholicNora Henderson Secondary School
Secondary: PublicWestmount Secondary School
Secondary: PublicSt. Jean de Brebeuf Catholic Secondary School
Secondary: Catholic-
Raoabe Restaurant Lounge & Bar
1405 Upper Ottawa Street, Hamilton, ON L8W 1N3 1.62km -
Spring Grill House
1441 Upper James Street, Hamilton, ON L9B 1K2 2.56km -
State & Main Kitchen And Bar
1591 Upper James Street, Unit 103, Hamilton, ON L9B 0H7 2.61km
-
Tim Hortons
1368 Upper Gage Street, Hamilton, ON L8W 1N2 0.72km -
Tim Hortons
505 Rymal Road E, Hamilton, ON L8W 3X1 1.07km -
Munchies Coffee House & BARKery
1000 Upper Gage Avenue, Unit 4, Hamilton, ON L8V 4R5 1.73km
-
GoodLife Fitness
1070 Stone Church Road E, Hamilton, ON L8W 3K8 1.48km -
5 Star Fitness & Nutrition
1215 Stonechurch Road E, Hamilton, ON L8W 2C6 1.92km -
GoodLife Fitness
883 Upper Wentworth St, Hamilton, ON L9A 4Y6 2.05km
-
Rymal Gage Pharmacy
153 - 905 Rymal Rd E, Hamilton, ON L8W 3M2 1.12km -
Hauser’s Pharmacy & Home Healthcare
1010 Upper Wentworth Street, Hamilton, ON L9A 4V9 1.71km -
Shoppers Drug Mart
999 Upper Wentworth Street, Unit 0131, Hamilton, ON L9A 4X5 1.74km
-
Twice The Deal Pizza
25 Redmond Drive, Hamilton, ON L8W 3K7 0.56km -
Pizza Inferno
1394 Upper Gage Avenue, Unit 2, Hamilton, ON L8W 1E7 0.69km -
Little Caesars
675 Rymal Road East, Upper Sherman, Hamilton, ON L8W 1B5 0.72km
-
CF Lime Ridge
999 Upper Wentworth Street, Hamilton, ON L9A 4X5 1.61km -
Upper James Square
1508 Upper James Street, Hamilton, ON L9B 1K3 2.68km -
Hamilton City Centre Mall
77 James Street N, Hamilton, ON L8R 6.32km
-
Food Basics
505 Rymal Road E, Hamilton, ON L8W 3Z1 1.1km -
Lyn's Linstead Market
1000 Upper Gage Avenue, Hamilton, ON L8V 4R5 1.73km -
Goodness Me! Natural Food Market
1000 Upper Gage Avenue, Hamilton, ON L8V 4R5 1.73km
-
Liquor Control Board of Ontario
233 Dundurn Street S, Hamilton, ON L8P 4K8 6.37km -
LCBO
1149 Barton Street E, Hamilton, ON L8H 2V2 6.67km -
The Beer Store
396 Elizabeth St, Burlington, ON L7R 2L6 14.65km
-
Domenic Auto Shop
856 Upper Sherman Avenue, Hamilton, ON L8V 3N1 2.18km -
Airport Ford Lincoln Sales
49 Rymal Road East, Hamilton, ON L9B 1B9 2.52km -
Sams Auto
1699 Upper James Street, Hamilton, ON L9B 1K7 2.81km
-
Cineplex Cinemas Hamilton Mountain
795 Paramount Dr, Hamilton, ON L8J 0B4 4.19km -
The Pearl Company
16 Steven Street, Hamilton, ON L8L 5N3 5.7km -
Theatre Aquarius
190 King William Street, Hamilton, ON L8R 1A8 5.93km
-
Hamilton Public Library
100 Mohawk Road W, Hamilton, ON L9C 1W1 3.86km -
Mills Memorial Library
1280 Main Street W, Hamilton, ON L8S 4L8 8.23km -
H.G. Thode Library
1280 Main Street W, Hamilton, ON L8S 8.32km
-
Juravinski Cancer Centre
699 Concession Street, Hamilton, ON L8V 5C2 4.36km -
Juravinski Hospital
711 Concession Street, Hamilton, ON L8V 5C2 4.33km -
St Peter's Hospital
88 Maplewood Avenue, Hamilton, ON L8M 1W9 5.03km
-
Billy Sheering
Hamilton ON 0.59km -
Elmar Park
140 Brigade Dr, Hamilton ON L9B 2B9 1.33km -
Thorner Park
Deerborn Dr (Southampton Drive), Hamilton ON 1.7km
-
TD Bank Financial Group
867 Rymal Rd E (Upper Gage Ave), Hamilton ON L8W 1B6 1.07km -
CIBC
999 Upper Wentworth St, Hamilton ON L9A 4X5 1.6km -
National Bank
880 Upper Wentworth St, Hamilton ON L9A 5H2 2.14km











