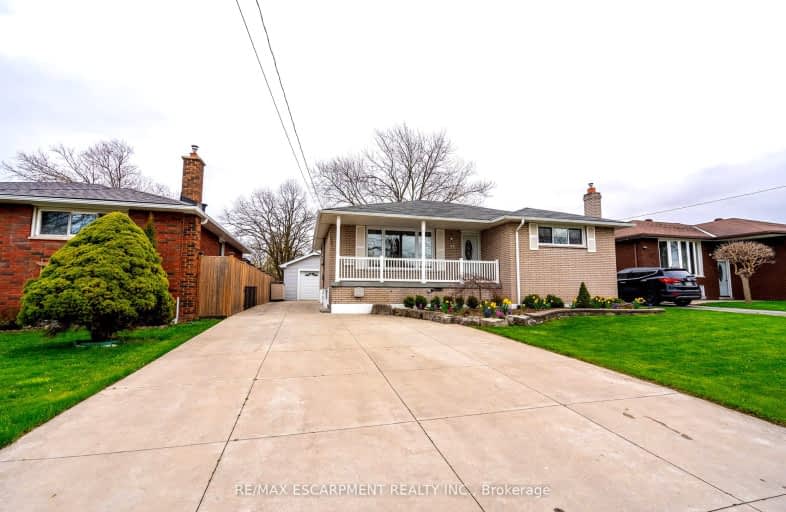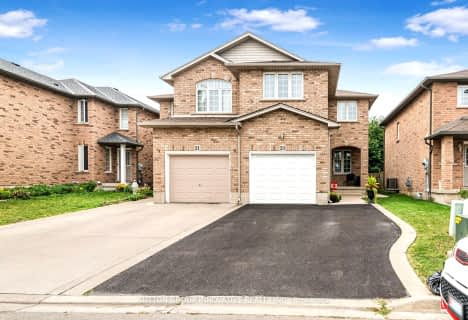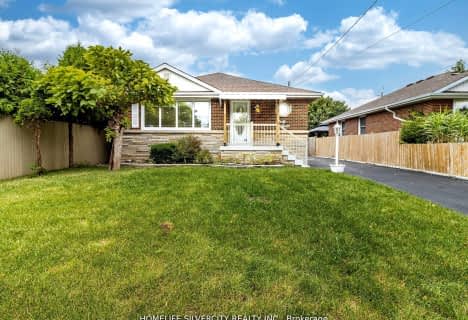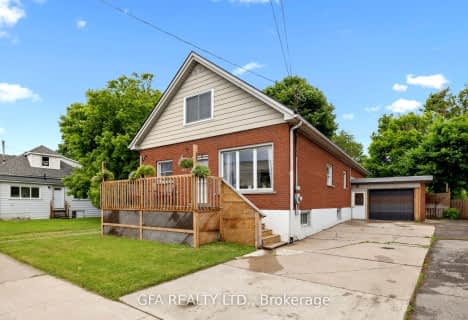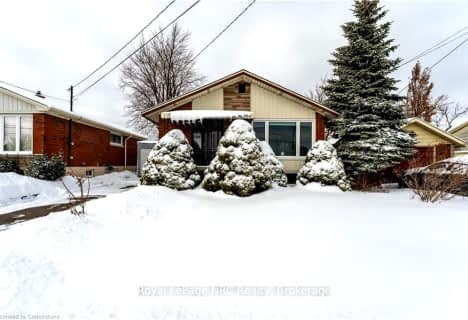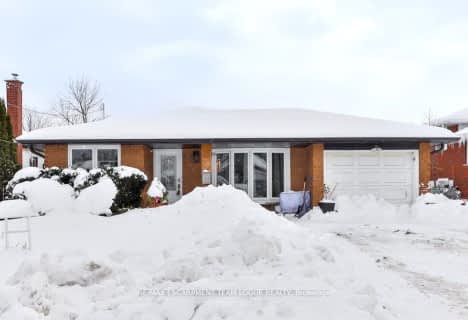Very Walkable
- Most errands can be accomplished on foot.
71
/100
Some Transit
- Most errands require a car.
44
/100
Somewhat Bikeable
- Most errands require a car.
47
/100

ÉIC Mère-Teresa
Elementary: Catholic
0.65 km
St. Anthony Daniel Catholic Elementary School
Elementary: Catholic
0.56 km
Richard Beasley Junior Public School
Elementary: Public
0.33 km
Lisgar Junior Public School
Elementary: Public
0.53 km
St. Margaret Mary Catholic Elementary School
Elementary: Catholic
1.04 km
Huntington Park Junior Public School
Elementary: Public
0.82 km
Vincent Massey/James Street
Secondary: Public
1.25 km
ÉSAC Mère-Teresa
Secondary: Catholic
0.58 km
Nora Henderson Secondary School
Secondary: Public
0.51 km
Delta Secondary School
Secondary: Public
3.29 km
Sherwood Secondary School
Secondary: Public
1.66 km
St. Jean de Brebeuf Catholic Secondary School
Secondary: Catholic
2.83 km
-
Peace Memorial playground
Crockett St (east 36th st), Hamilton ON 2.09km -
Mountain Brow Park
3.36km -
Myrtle Park
Myrtle Ave (Delaware St), Hamilton ON 3.85km
-
First Ontario Credit Union
688 Queensdale Ave E, Hamilton ON L8V 1M1 2.29km -
National Bank of Greece
880 Upper Wentworth St, Hamilton ON L9A 5H2 2.34km -
TD Bank Financial Group
867 Rymal Rd E (Upper Gage Ave), Hamilton ON L8W 1B6 2.93km
