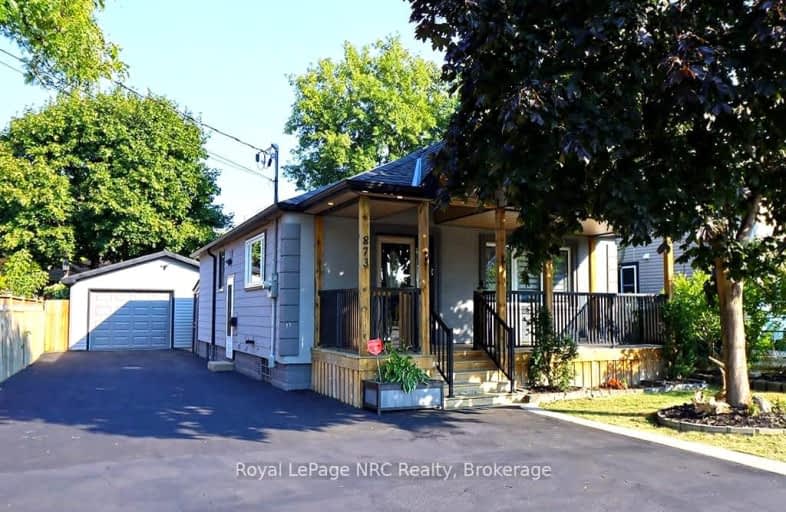Somewhat Walkable
- Some errands can be accomplished on foot.
Good Transit
- Some errands can be accomplished by public transportation.
Somewhat Bikeable
- Most errands require a car.

Queensdale School
Elementary: PublicRidgemount Junior Public School
Elementary: PublicPauline Johnson Public School
Elementary: PublicNorwood Park Elementary School
Elementary: PublicSt. Michael Catholic Elementary School
Elementary: CatholicSts. Peter and Paul Catholic Elementary School
Elementary: CatholicTurning Point School
Secondary: PublicVincent Massey/James Street
Secondary: PublicSt. Charles Catholic Adult Secondary School
Secondary: CatholicCathedral High School
Secondary: CatholicWestmount Secondary School
Secondary: PublicSt. Jean de Brebeuf Catholic Secondary School
Secondary: Catholic-
Richwill Park
Hamilton ON 1.04km -
Sam Lawrence Park
Concession St, Hamilton ON 1.91km -
Mountain Brow Park
2.35km
-
Scotiabank
751 Upper James St, Hamilton ON L9C 3A1 0.71km -
CIBC
859 Upper James St, Hamilton ON L9C 3A3 0.87km -
TD Canada Trust ATM
830 Upper James St (Delta dr), Hamilton ON L9C 3A4 0.92km




















