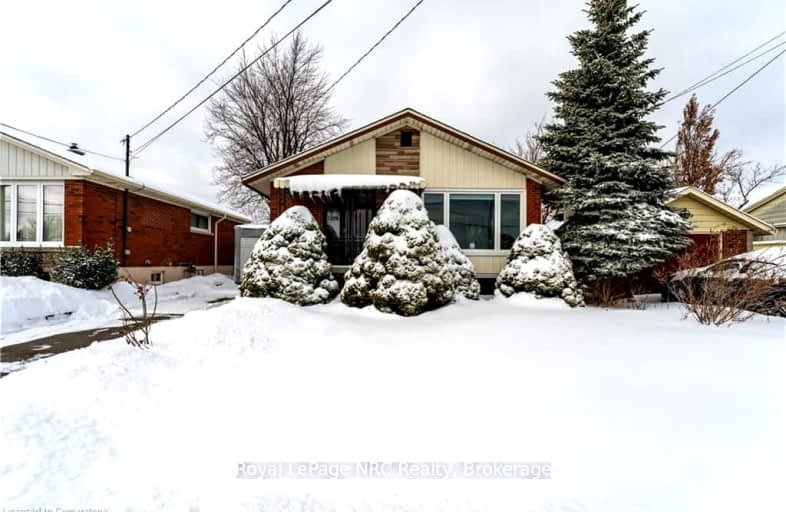Very Walkable
- Most errands can be accomplished on foot.
Good Transit
- Some errands can be accomplished by public transportation.
Bikeable
- Some errands can be accomplished on bike.

Richard Beasley Junior Public School
Elementary: PublicBlessed Sacrament Catholic Elementary School
Elementary: CatholicOur Lady of Lourdes Catholic Elementary School
Elementary: CatholicSt. Teresa of Calcutta Catholic Elementary School
Elementary: CatholicFranklin Road Elementary Public School
Elementary: PublicLawfield Elementary School
Elementary: PublicVincent Massey/James Street
Secondary: PublicÉSAC Mère-Teresa
Secondary: CatholicSt. Charles Catholic Adult Secondary School
Secondary: CatholicNora Henderson Secondary School
Secondary: PublicCathedral High School
Secondary: CatholicSt. Jean de Brebeuf Catholic Secondary School
Secondary: Catholic-
Peace Memorial playground
Crockett St (east 36th st), Hamilton ON 1.23km -
T. B. McQuesten Park
1199 Upper Wentworth St, Hamilton ON 1.75km -
Mountain Brow Park
2.13km
-
Scotiabank
859 Upper Wentworth St (Mohawk Rd), Hamilton ON L9A 4W5 0.91km -
Banque Nationale du Canada
880 Upper Wentworth St, Hamilton ON L9A 5H2 1.04km -
BMO Bank of Montreal
1128 Fennell Ave E (Upper Ottawa), Hamilton ON L8T 1S5 1.82km





















