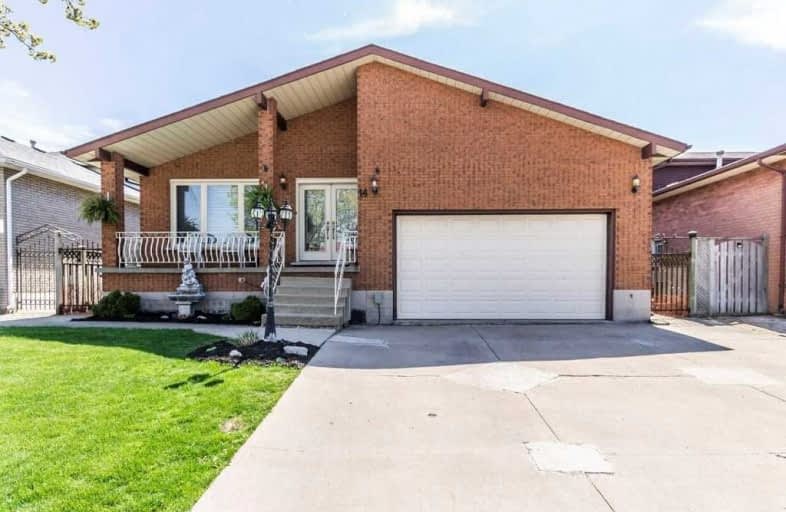
Eastdale Public School
Elementary: Public
0.57 km
St. Clare of Assisi Catholic Elementary School
Elementary: Catholic
1.67 km
St. Agnes Catholic Elementary School
Elementary: Catholic
1.47 km
Mountain View Public School
Elementary: Public
0.43 km
St. Francis Xavier Catholic Elementary School
Elementary: Catholic
0.73 km
Memorial Public School
Elementary: Public
0.98 km
Delta Secondary School
Secondary: Public
7.12 km
Glendale Secondary School
Secondary: Public
4.20 km
Sir Winston Churchill Secondary School
Secondary: Public
5.55 km
Orchard Park Secondary School
Secondary: Public
1.65 km
Saltfleet High School
Secondary: Public
6.24 km
Cardinal Newman Catholic Secondary School
Secondary: Catholic
1.46 km








