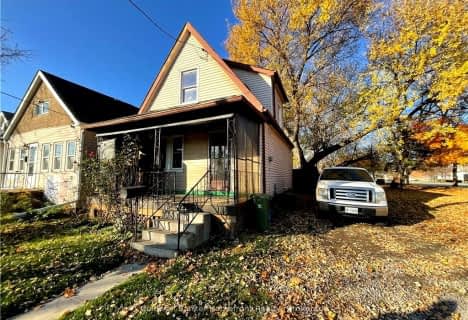
Sacred Heart of Jesus Catholic Elementary School
Elementary: Catholic
1.72 km
St. Patrick Catholic Elementary School
Elementary: Catholic
0.77 km
St. Brigid Catholic Elementary School
Elementary: Catholic
0.15 km
St. Ann (Hamilton) Catholic Elementary School
Elementary: Catholic
1.01 km
Dr. J. Edgar Davey (New) Elementary Public School
Elementary: Public
1.00 km
Cathy Wever Elementary Public School
Elementary: Public
0.16 km
King William Alter Ed Secondary School
Secondary: Public
0.99 km
Turning Point School
Secondary: Public
1.82 km
Vincent Massey/James Street
Secondary: Public
3.52 km
St. Charles Catholic Adult Secondary School
Secondary: Catholic
2.91 km
Sir John A Macdonald Secondary School
Secondary: Public
2.07 km
Cathedral High School
Secondary: Catholic
0.79 km












