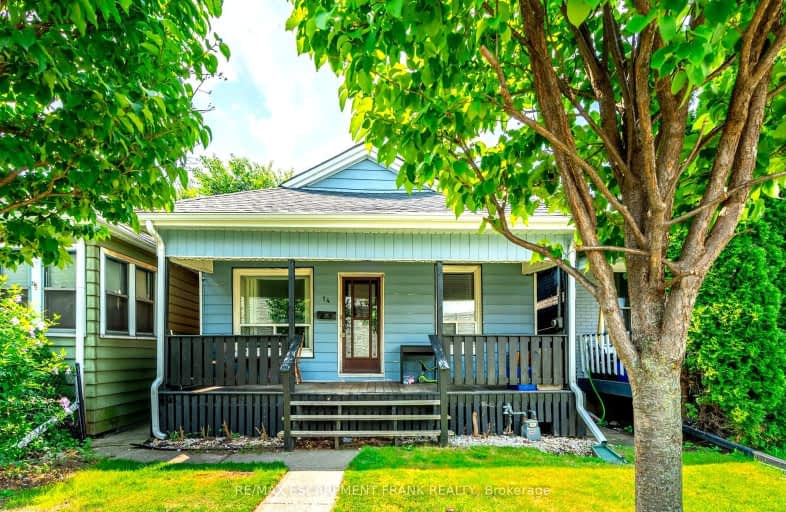Car-Dependent
- Most errands require a car.
Some Transit
- Most errands require a car.
Somewhat Bikeable
- Most errands require a car.

St. Brigid Catholic Elementary School
Elementary: CatholicSt. Ann (Hamilton) Catholic Elementary School
Elementary: CatholicSt. Lawrence Catholic Elementary School
Elementary: CatholicBennetto Elementary School
Elementary: PublicCathy Wever Elementary Public School
Elementary: PublicPrince of Wales Elementary Public School
Elementary: PublicKing William Alter Ed Secondary School
Secondary: PublicTurning Point School
Secondary: PublicAldershot High School
Secondary: PublicDelta Secondary School
Secondary: PublicSir John A Macdonald Secondary School
Secondary: PublicCathedral High School
Secondary: Catholic-
Beasley Park
96 Mary St (Mary and Wilson), Hamilton ON L8R 1K4 1.97km -
The Tug Boat
Hamilton ON 2.06km -
Bayfront Park
325 Bay St N (at Strachan St W), Hamilton ON L8L 1M5 2.07km
-
BMO Bank of Montreal
303 James St N, Hamilton ON L8R 2L4 1.97km -
TD Bank Financial Group
46 King St E, Hamilton ON L8N 1A6 2.49km -
RBC Royal Bank ATM
100 King St W, Hamilton ON L8P 1A2 2.57km
- 2 bath
- 5 bed
- 1500 sqft
922 Burlington Street East, Hamilton, Ontario • L8L 4K4 • Industrial Sector














