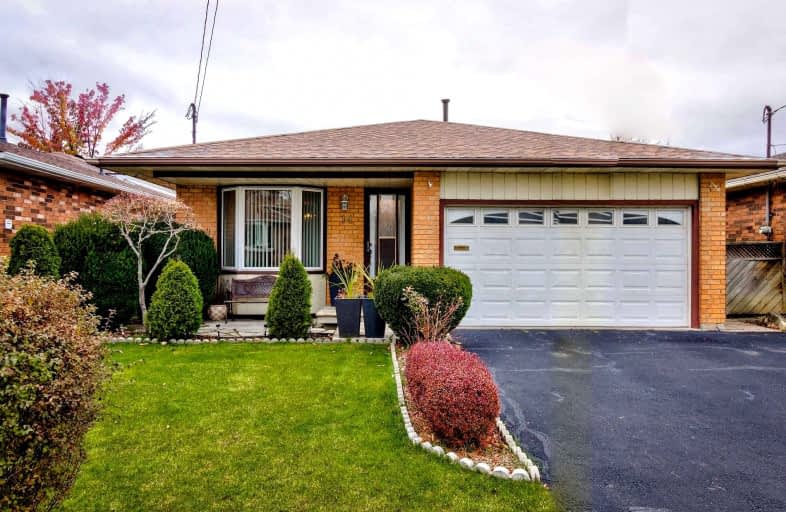
Video Tour

Lincoln Alexander Public School
Elementary: Public
0.35 km
St. Kateri Tekakwitha Catholic Elementary School
Elementary: Catholic
1.26 km
Cecil B Stirling School
Elementary: Public
1.04 km
St. Teresa of Calcutta Catholic Elementary School
Elementary: Catholic
0.32 km
Templemead Elementary School
Elementary: Public
1.30 km
Lawfield Elementary School
Elementary: Public
0.87 km
Vincent Massey/James Street
Secondary: Public
1.96 km
ÉSAC Mère-Teresa
Secondary: Catholic
2.06 km
St. Charles Catholic Adult Secondary School
Secondary: Catholic
3.65 km
Nora Henderson Secondary School
Secondary: Public
1.18 km
Sherwood Secondary School
Secondary: Public
3.16 km
St. Jean de Brebeuf Catholic Secondary School
Secondary: Catholic
1.24 km













