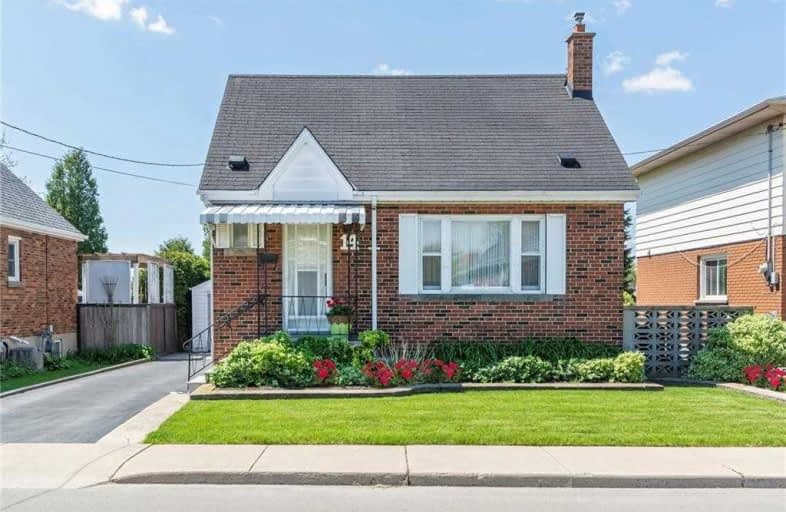
Sacred Heart of Jesus Catholic Elementary School
Elementary: Catholic
0.55 km
ÉÉC Notre-Dame
Elementary: Catholic
1.06 km
Blessed Sacrament Catholic Elementary School
Elementary: Catholic
1.09 km
Adelaide Hoodless Public School
Elementary: Public
1.27 km
Franklin Road Elementary Public School
Elementary: Public
1.28 km
George L Armstrong Public School
Elementary: Public
0.91 km
King William Alter Ed Secondary School
Secondary: Public
2.36 km
Vincent Massey/James Street
Secondary: Public
1.32 km
St. Charles Catholic Adult Secondary School
Secondary: Catholic
2.17 km
Nora Henderson Secondary School
Secondary: Public
2.39 km
Sherwood Secondary School
Secondary: Public
2.17 km
Cathedral High School
Secondary: Catholic
1.73 km














