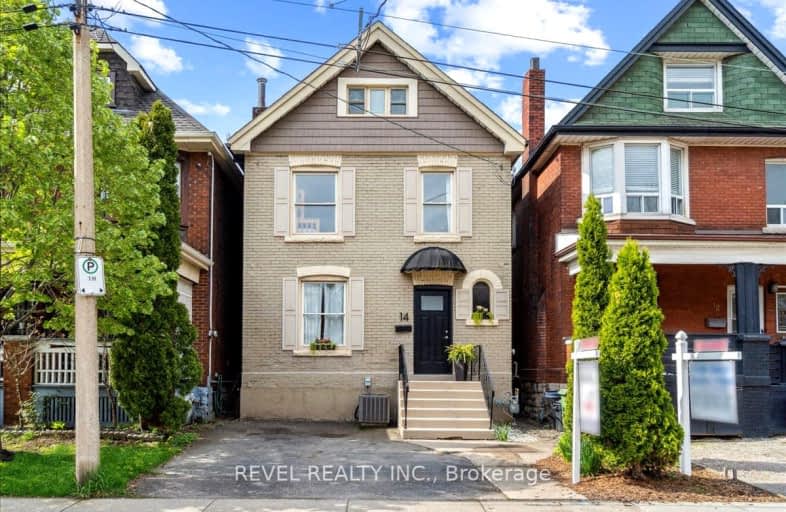Somewhat Walkable
- Some errands can be accomplished on foot.
Good Transit
- Some errands can be accomplished by public transportation.
Very Bikeable
- Most errands can be accomplished on bike.

ÉÉC Notre-Dame
Elementary: CatholicSt. Ann (Hamilton) Catholic Elementary School
Elementary: CatholicHoly Name of Jesus Catholic Elementary School
Elementary: CatholicAdelaide Hoodless Public School
Elementary: PublicCathy Wever Elementary Public School
Elementary: PublicPrince of Wales Elementary Public School
Elementary: PublicKing William Alter Ed Secondary School
Secondary: PublicTurning Point School
Secondary: PublicVincent Massey/James Street
Secondary: PublicDelta Secondary School
Secondary: PublicSherwood Secondary School
Secondary: PublicCathedral High School
Secondary: Catholic-
Powell Park
134 Stirton St, Hamilton ON 0.66km -
Mountain Drive Park
Concession St (Upper Gage), Hamilton ON 1.42km -
Mountain Brow Park
1.48km
-
United Ukrainian Credit Union
1252 Barton St E, Hamilton ON L8H 2V9 2.03km -
BMO Bank of Montreal
116 King Sreet W, Hamilton ON L8P 4V3 3.13km -
Localcoin Bitcoin ATM - Hasty Market
130 Queenston Rd, Hamilton ON L8K 1G6 3.5km
- 2 bath
- 5 bed
- 1500 sqft
922 Burlington Street East, Hamilton, Ontario • L8L 4K4 • Industrial Sector














