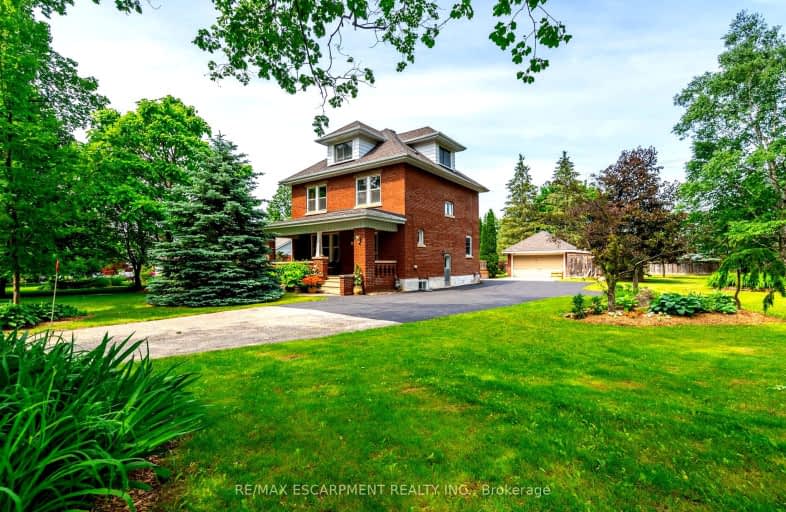Car-Dependent
- Most errands require a car.
32
/100
No Nearby Transit
- Almost all errands require a car.
0
/100
Somewhat Bikeable
- Most errands require a car.
37
/100

Millgrove Public School
Elementary: Public
6.08 km
Flamborough Centre School
Elementary: Public
4.89 km
Our Lady of Mount Carmel Catholic Elementary School
Elementary: Catholic
2.24 km
Kilbride Public School
Elementary: Public
5.16 km
Balaclava Public School
Elementary: Public
2.39 km
Guardian Angels Catholic Elementary School
Elementary: Catholic
7.08 km
École secondaire Georges-P-Vanier
Secondary: Public
15.25 km
Aldershot High School
Secondary: Public
13.77 km
Notre Dame Roman Catholic Secondary School
Secondary: Catholic
11.69 km
Dundas Valley Secondary School
Secondary: Public
14.71 km
St. Mary Catholic Secondary School
Secondary: Catholic
15.65 km
Waterdown District High School
Secondary: Public
8.08 km
-
Lowville Park
6207 Guelph Line, Burlington ON L7P 3N9 7.46km -
Sealey Park
115 Main St S, Waterdown ON 9.44km -
Rattlesnake Point
7200 Appleby Line, Milton ON L9E 0M9 10.4km
-
BMO Bank of Montreal
1331 Brant St, Burlington ON L7P 1X7 12.8km -
Localcoin Bitcoin ATM - Hasty Market
29 Plains Rd W, Burlington ON L7T 1E8 13.43km -
RBC Royal Bank
15 Plains Rd E (Waterdown Road), Burlington ON L7T 2B8 13.5km


