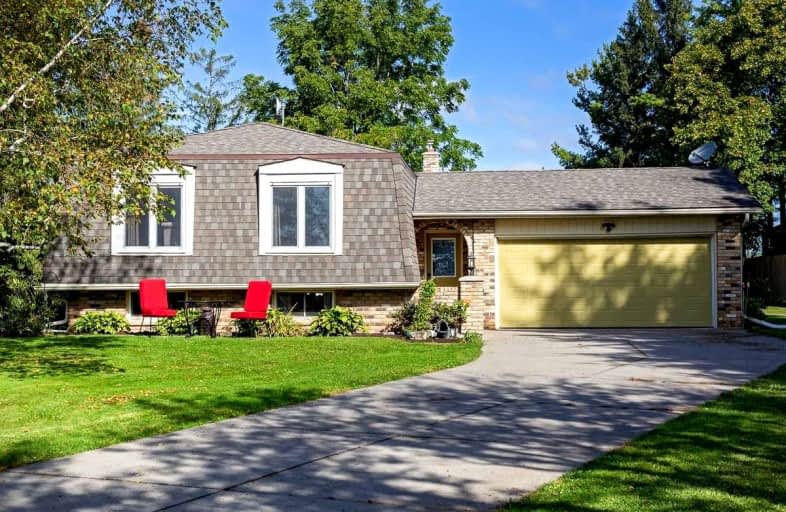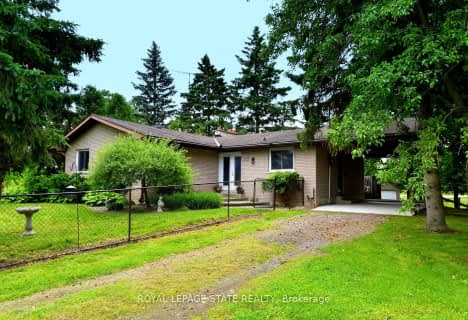
3D Walkthrough

Queen's Rangers Public School
Elementary: Public
8.53 km
Beverly Central Public School
Elementary: Public
2.13 km
Spencer Valley Public School
Elementary: Public
7.75 km
Dr John Seaton Senior Public School
Elementary: Public
9.29 km
St. Bernadette Catholic Elementary School
Elementary: Catholic
11.16 km
Sir William Osler Elementary School
Elementary: Public
10.79 km
Dundas Valley Secondary School
Secondary: Public
10.97 km
St. Mary Catholic Secondary School
Secondary: Catholic
14.61 km
Sir Allan MacNab Secondary School
Secondary: Public
16.22 km
Bishop Tonnos Catholic Secondary School
Secondary: Catholic
14.64 km
Ancaster High School
Secondary: Public
12.88 km
Waterdown District High School
Secondary: Public
14.41 km


