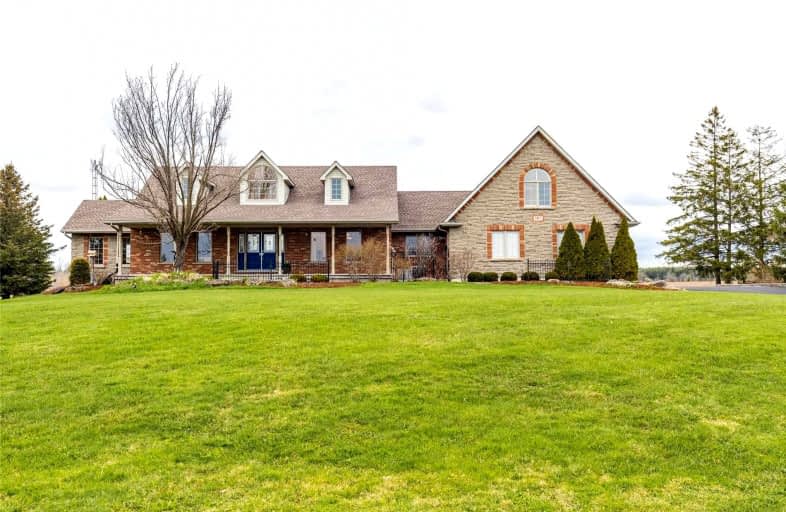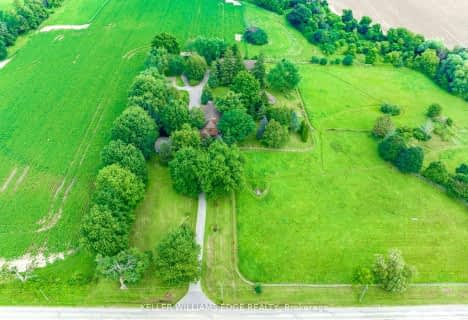
Queen's Rangers Public School
Elementary: Public
8.54 km
Beverly Central Public School
Elementary: Public
2.13 km
Spencer Valley Public School
Elementary: Public
7.76 km
Dr John Seaton Senior Public School
Elementary: Public
9.27 km
St. Bernadette Catholic Elementary School
Elementary: Catholic
11.18 km
Sir William Osler Elementary School
Elementary: Public
10.80 km
Dundas Valley Secondary School
Secondary: Public
10.98 km
St. Mary Catholic Secondary School
Secondary: Catholic
14.63 km
Sir Allan MacNab Secondary School
Secondary: Public
16.23 km
Bishop Tonnos Catholic Secondary School
Secondary: Catholic
14.65 km
Ancaster High School
Secondary: Public
12.88 km
Waterdown District High School
Secondary: Public
14.43 km




