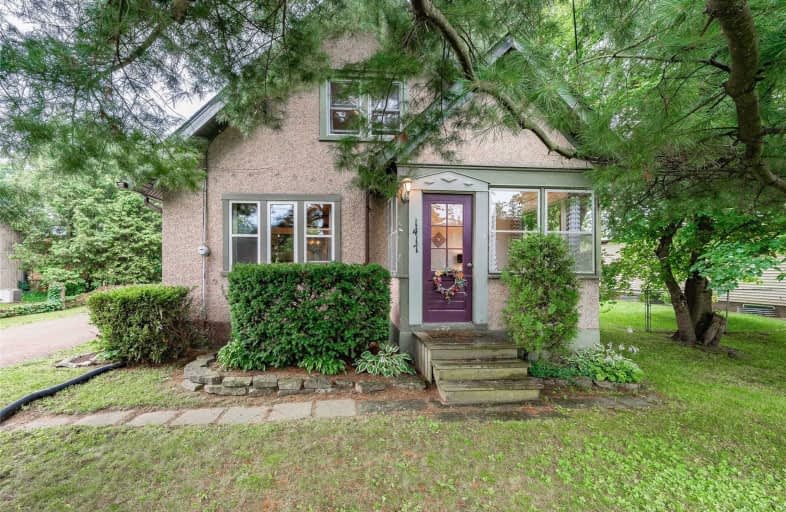Sold on Aug 18, 2021
Note: Property is not currently for sale or for rent.

-
Type: Detached
-
Style: 1 1/2 Storey
-
Size: 1100 sqft
-
Lot Size: 60.01 x 224.4 Feet
-
Age: 51-99 years
-
Taxes: $4,391 per year
-
Days on Site: 21 Days
-
Added: Jul 28, 2021 (3 weeks on market)
-
Updated:
-
Last Checked: 3 months ago
-
MLS®#: X5321949
-
Listed By: Re/max real estate centre inc., brokerage
1-1/2 Storey English Country Home On Large, Mature Treed 60Ft X 224Ft Lot In The Heart Of Carlisle. 4 Beds (2 Main, 2 Upper Level), 2 Full Baths, Spacious Kitchen, Sep Living/Dining Rooms, 3 Season Sunroom & Partially Finished Basement. Full Of Character And Charm, Tastefully Decorated Throughout With An Artistic Flair. Recent Updates Include New Windows In Living & Dining Rooms 2016; Roof Re-Shingled In 2016; New Windows In Main Floor Bedroom(S)/Office 2018.
Extras
Inclusions: Fridge, Stove, Dishwasher, Washer, Dryer, All Electrical Light Fixtures, Bathroom Mirrors. Exclusions: Living Room Drapes, Office Drapes, Shelving In Basement.
Property Details
Facts for 1417 Centre Road, Hamilton
Status
Days on Market: 21
Last Status: Sold
Sold Date: Aug 18, 2021
Closed Date: Oct 01, 2021
Expiry Date: Nov 28, 2021
Sold Price: $875,000
Unavailable Date: Aug 18, 2021
Input Date: Jul 28, 2021
Prior LSC: Listing with no contract changes
Property
Status: Sale
Property Type: Detached
Style: 1 1/2 Storey
Size (sq ft): 1100
Age: 51-99
Area: Hamilton
Community: Carlisle
Availability Date: Flexible
Assessment Amount: $433,000
Assessment Year: 2016
Inside
Bedrooms: 4
Bathrooms: 2
Kitchens: 1
Rooms: 14
Den/Family Room: No
Air Conditioning: Central Air
Fireplace: No
Washrooms: 2
Building
Basement: Full
Basement 2: Part Fin
Heat Type: Forced Air
Heat Source: Gas
Exterior: Stucco/Plaster
Water Supply: Well
Special Designation: Unknown
Parking
Driveway: Private
Garage Type: Detached
Covered Parking Spaces: 6
Total Parking Spaces: 6
Fees
Tax Year: 2021
Tax Legal Description: Pt Lot 8 Con 8 East Flamborough, As In Vm115636; F
Taxes: $4,391
Land
Cross Street: S Of Centre Rd. & Ca
Municipality District: Hamilton
Fronting On: West
Parcel Number: 175180184
Pool: None
Sewer: Septic
Lot Depth: 224.4 Feet
Lot Frontage: 60.01 Feet
Additional Media
- Virtual Tour: https://youriguide.com/1417_centre_rd_hamilton_on/
Rooms
Room details for 1417 Centre Road, Hamilton
| Type | Dimensions | Description |
|---|---|---|
| Kitchen Main | 3.02 x 3.12 | |
| Dining Main | 3.30 x 4.11 | |
| Living Main | 3.81 x 4.11 | |
| Sunroom Main | 2.31 x 3.00 | |
| Br Main | 2.97 x 3.10 | |
| Br Main | 2.97 x 3.10 | |
| Bathroom Main | - | 4 Pc Bath |
| Master 2nd | 3.56 x 4.11 | |
| Br 2nd | 3.56 x 3.38 | |
| Bathroom 2nd | - | 3 Pc Bath |
| Rec Bsmt | - | |
| Laundry Bsmt | - |
| XXXXXXXX | XXX XX, XXXX |
XXXX XXX XXXX |
$XXX,XXX |
| XXX XX, XXXX |
XXXXXX XXX XXXX |
$XXX,XXX |
| XXXXXXXX XXXX | XXX XX, XXXX | $875,000 XXX XXXX |
| XXXXXXXX XXXXXX | XXX XX, XXXX | $849,900 XXX XXXX |

Millgrove Public School
Elementary: PublicFlamborough Centre School
Elementary: PublicOur Lady of Mount Carmel Catholic Elementary School
Elementary: CatholicKilbride Public School
Elementary: PublicBalaclava Public School
Elementary: PublicGuardian Angels Catholic Elementary School
Elementary: CatholicÉcole secondaire Georges-P-Vanier
Secondary: PublicNotre Dame Roman Catholic Secondary School
Secondary: CatholicDundas Valley Secondary School
Secondary: PublicSt. Mary Catholic Secondary School
Secondary: CatholicWaterdown District High School
Secondary: PublicWestdale Secondary School
Secondary: Public

