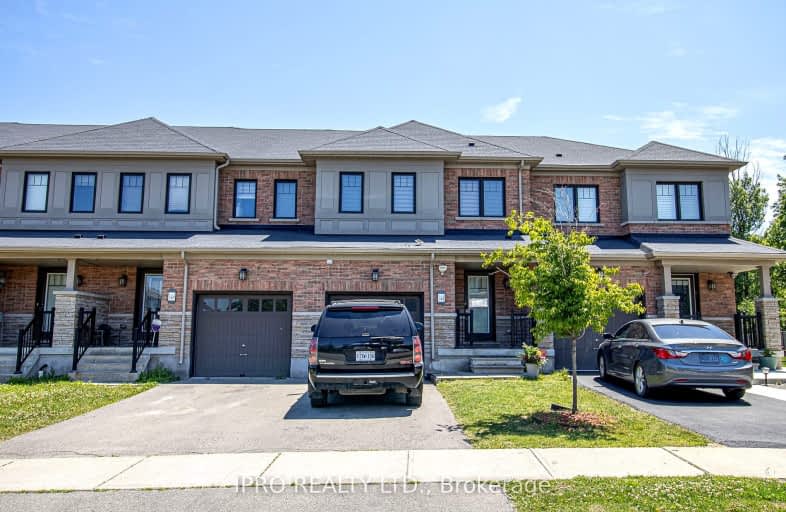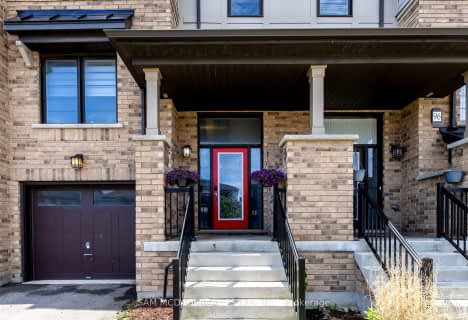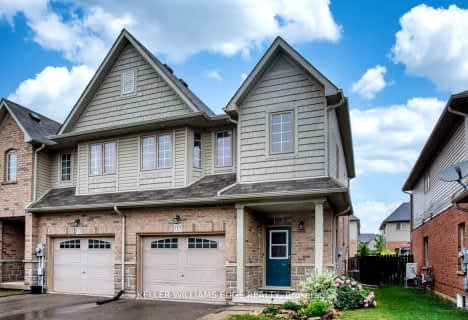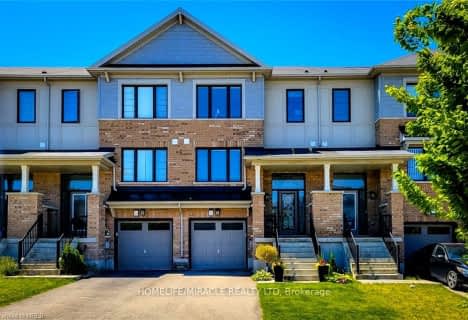
Car-Dependent
- Almost all errands require a car.
Some Transit
- Most errands require a car.
Somewhat Bikeable
- Most errands require a car.

R L Hyslop Elementary School
Elementary: PublicSt. James the Apostle Catholic Elementary School
Elementary: CatholicSir Isaac Brock Junior Public School
Elementary: PublicGreen Acres School
Elementary: PublicSt. Martin of Tours Catholic Elementary School
Elementary: CatholicSt. David Catholic Elementary School
Elementary: CatholicGlendale Secondary School
Secondary: PublicSir Winston Churchill Secondary School
Secondary: PublicOrchard Park Secondary School
Secondary: PublicSaltfleet High School
Secondary: PublicCardinal Newman Catholic Secondary School
Secondary: CatholicBishop Ryan Catholic Secondary School
Secondary: Catholic-
Niagara Falls State Park
5400 Robinson St, Niagara Falls ON L2G 2A6 5.58km -
Andrew Warburton Memorial Park
Cope St, Hamilton ON 5.7km -
Broughton West Park
Hamilton ON L8W 3W4 7.5km
-
CIBC
333 Hwy 20 S, Stoney Creek ON L8G 3X4 0.71km -
RBC Royal Bank ATM
300 Mud St W, Stoney Creek ON L8J 3Z6 2.46km -
BMO Bank of Montreal
816 Queenston Rd, Stoney Creek ON L8G 1A9 2.9km
- 4 bath
- 3 bed
- 1500 sqft
31 Mayland Trail, Hamilton, Ontario • L8J 0G4 • Stoney Creek Mountain
- 3 bath
- 3 bed
- 1500 sqft
244 Candlewood Drive, Hamilton, Ontario • L8J 3P6 • Stoney Creek Mountain
- 3 bath
- 3 bed
- 1500 sqft
52 Crafter Crescent, Hamilton, Ontario • L8J 0H6 • Stoney Creek Mountain
- 4 bath
- 3 bed
- 1500 sqft
8 Bedrock Drive, Hamilton, Ontario • L8J 0K6 • Stoney Creek Mountain
- 3 bath
- 3 bed
- 1100 sqft
171 Westbank Trail, Hamilton, Ontario • L8J 0H3 • Stoney Creek Mountain





















