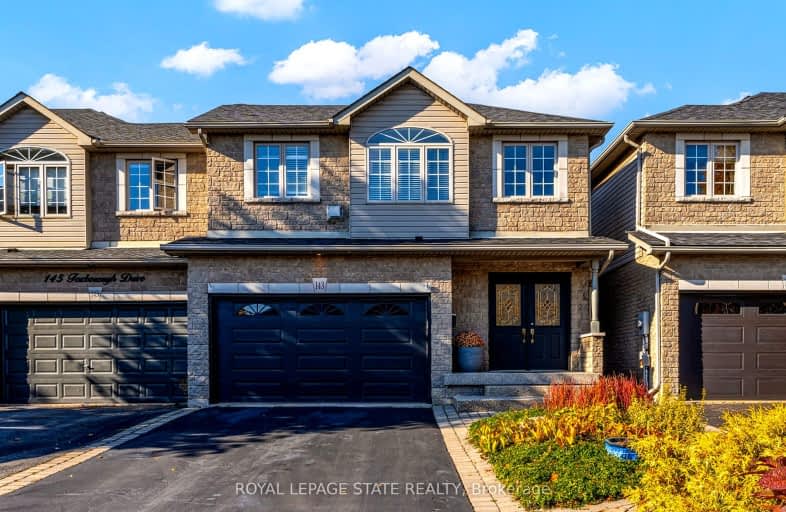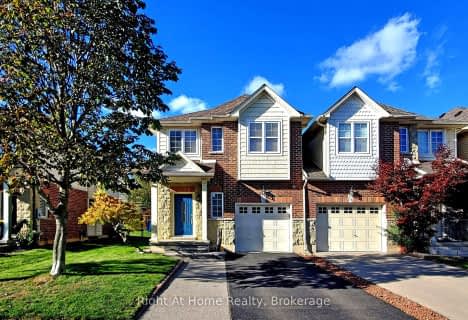Car-Dependent
- Most errands require a car.
38
/100
Some Transit
- Most errands require a car.
34
/100
Somewhat Bikeable
- Most errands require a car.
42
/100

Ancaster Senior Public School
Elementary: Public
0.65 km
C H Bray School
Elementary: Public
1.51 km
St. Ann (Ancaster) Catholic Elementary School
Elementary: Catholic
1.65 km
St. Joachim Catholic Elementary School
Elementary: Catholic
0.56 km
Fessenden School
Elementary: Public
0.70 km
Immaculate Conception Catholic Elementary School
Elementary: Catholic
2.83 km
Dundas Valley Secondary School
Secondary: Public
6.10 km
St. Mary Catholic Secondary School
Secondary: Catholic
7.40 km
Sir Allan MacNab Secondary School
Secondary: Public
6.13 km
Bishop Tonnos Catholic Secondary School
Secondary: Catholic
0.62 km
Ancaster High School
Secondary: Public
1.94 km
St. Thomas More Catholic Secondary School
Secondary: Catholic
5.63 km
-
Meadowbrook Park
1.37km -
Meadowlands Park
3.63km -
Ancaster Leash Free Park
Ancaster ON 3.93km
-
TD Bank Financial Group
98 Wilson St W, Ancaster ON L9G 1N3 1.25km -
FirstOntario Credit Union
240 Wilson St E, Ancaster ON L9G 2B7 2.3km -
TD Canada Trust ATM
977 Golflinks Rd, Ancaster ON L9K 1K1 4.48km









