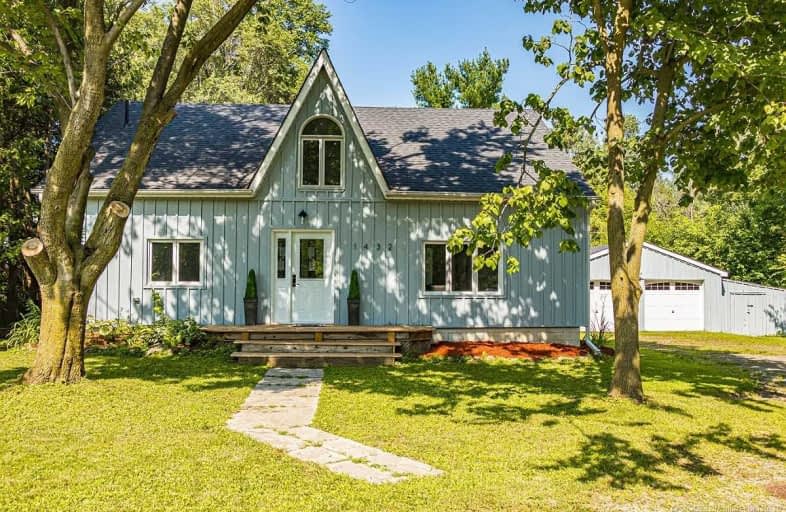Sold on Sep 10, 2019
Note: Property is not currently for sale or for rent.

-
Type: Detached
-
Style: 1 1/2 Storey
-
Size: 2500 sqft
-
Lot Size: 66.54 x 395.36 Feet
-
Age: 31-50 years
-
Taxes: $5,036 per year
-
Days on Site: 35 Days
-
Added: Oct 24, 2019 (1 month on market)
-
Updated:
-
Last Checked: 3 months ago
-
MLS®#: X4541423
-
Listed By: Blair blanchard stapleton ltd., brokerage
Welcome To A Beautiful New Beginning On Alderson. Lovely 4 Bedroom, 3 Bathroom Home Ideally Located On A Quiet Street. The Home Itself Has Many Windows Throughout Every Room Allowing For Good Natural Light. Open Concept Living/Dining/Kitchen Provides Space Needed For Family & Festive Gatherings, With Central Island, Built In Oven And Gas Cook Top. 3 Baths, One Recently Updated To Include A Jetted Shower, And The Master En-Suite With Jacuzzi Bath Allows For A
Extras
Closet Space. One Of Few Homes In The Area On Municipal Water. Enjoy The Privacy And Tranquility Of The 1.785 Acre Property Provides With Plenty Of Space For Fires, Children's Play & Fa**Interboard Listing: Hamilton Burlington R.E. Assoc**
Property Details
Facts for 1432 Alderson Road, Hamilton
Status
Days on Market: 35
Last Status: Sold
Sold Date: Sep 10, 2019
Closed Date: Sep 18, 2019
Expiry Date: Nov 11, 2019
Sold Price: $989,000
Unavailable Date: Sep 10, 2019
Input Date: Aug 08, 2019
Prior LSC: Listing with no contract changes
Property
Status: Sale
Property Type: Detached
Style: 1 1/2 Storey
Size (sq ft): 2500
Age: 31-50
Area: Hamilton
Community: Rural Flamborough
Availability Date: Flexible
Assessment Amount: $516,000
Assessment Year: 2016
Inside
Bedrooms: 4
Bathrooms: 3
Kitchens: 1
Rooms: 14
Den/Family Room: No
Air Conditioning: Central Air
Fireplace: No
Washrooms: 3
Utilities
Electricity: Yes
Gas: Yes
Cable: Available
Telephone: Available
Building
Basement: Part Bsmt
Basement 2: Part Fin
Heat Type: Forced Air
Heat Source: Gas
Exterior: Wood
Water Supply: Municipal
Special Designation: Unknown
Parking
Driveway: Pvt Double
Garage Spaces: 2
Garage Type: Detached
Covered Parking Spaces: 6
Total Parking Spaces: 8
Fees
Tax Year: 2019
Tax Legal Description: Pt Lt 5, Con 8 East Flamborough, As In Cd462543;
Taxes: $5,036
Highlights
Feature: Wooded/Treed
Land
Cross Street: Carlisle
Municipality District: Hamilton
Fronting On: East
Pool: None
Sewer: Septic
Lot Depth: 395.36 Feet
Lot Frontage: 66.54 Feet
Acres: .50-1.99
Zoning: S1
Rooms
Room details for 1432 Alderson Road, Hamilton
| Type | Dimensions | Description |
|---|---|---|
| Living Main | 6.43 x 4.20 | |
| Dining Main | 2.80 x 4.05 | |
| Kitchen Main | 4.91 x 7.04 | |
| Office Main | 3.35 x 3.90 | |
| Master Main | 3.87 x 5.48 | |
| Br 2nd | 4.23 x 4.23 | |
| Br 2nd | 3.29 x 3.99 | |
| Br 2nd | 4.60 x 4.69 | |
| Rec Bsmt | 4.82 x 4.66 | |
| Living Bsmt | 2.99 x 1.86 | |
| Bathroom Main | 3.10 x 2.34 | |
| Bathroom 2nd | 2.62 x 1.98 |
| XXXXXXXX | XXX XX, XXXX |
XXXX XXX XXXX |
$XXX,XXX |
| XXX XX, XXXX |
XXXXXX XXX XXXX |
$X,XXX,XXX | |
| XXXXXXXX | XXX XX, XXXX |
XXXX XXX XXXX |
$XXX,XXX |
| XXX XX, XXXX |
XXXXXX XXX XXXX |
$XXX,XXX |
| XXXXXXXX XXXX | XXX XX, XXXX | $989,000 XXX XXXX |
| XXXXXXXX XXXXXX | XXX XX, XXXX | $1,050,000 XXX XXXX |
| XXXXXXXX XXXX | XXX XX, XXXX | $705,000 XXX XXXX |
| XXXXXXXX XXXXXX | XXX XX, XXXX | $789,000 XXX XXXX |

Millgrove Public School
Elementary: PublicFlamborough Centre School
Elementary: PublicOur Lady of Mount Carmel Catholic Elementary School
Elementary: CatholicKilbride Public School
Elementary: PublicBalaclava Public School
Elementary: PublicGuardian Angels Catholic Elementary School
Elementary: CatholicM M Robinson High School
Secondary: PublicMilton District High School
Secondary: PublicNotre Dame Roman Catholic Secondary School
Secondary: CatholicDundas Valley Secondary School
Secondary: PublicJean Vanier Catholic Secondary School
Secondary: CatholicWaterdown District High School
Secondary: Public

