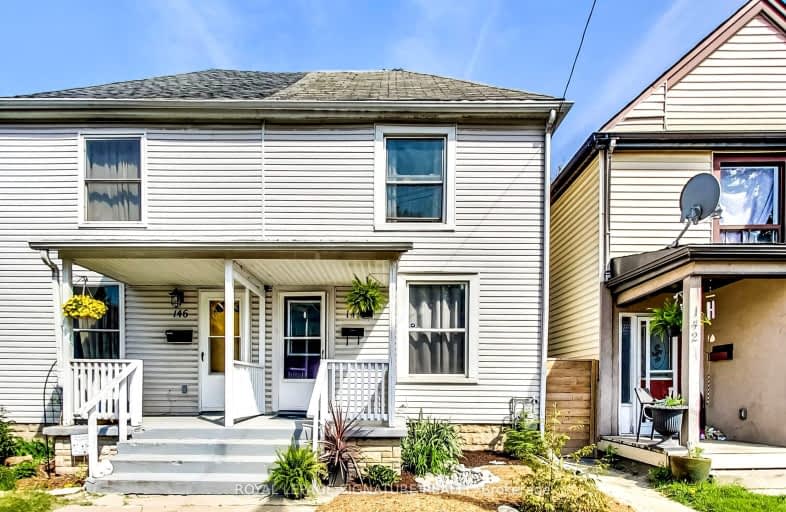Somewhat Walkable
- Some errands can be accomplished on foot.
58
/100
Good Transit
- Some errands can be accomplished by public transportation.
59
/100
Bikeable
- Some errands can be accomplished on bike.
65
/100

ÉÉC Notre-Dame
Elementary: Catholic
1.69 km
St. Ann (Hamilton) Catholic Elementary School
Elementary: Catholic
0.30 km
Holy Name of Jesus Catholic Elementary School
Elementary: Catholic
1.14 km
Adelaide Hoodless Public School
Elementary: Public
1.32 km
Cathy Wever Elementary Public School
Elementary: Public
1.11 km
Prince of Wales Elementary Public School
Elementary: Public
0.53 km
King William Alter Ed Secondary School
Secondary: Public
2.25 km
Turning Point School
Secondary: Public
3.07 km
Vincent Massey/James Street
Secondary: Public
3.62 km
Delta Secondary School
Secondary: Public
2.35 km
Sherwood Secondary School
Secondary: Public
3.34 km
Cathedral High School
Secondary: Catholic
1.88 km
-
Powell Park
134 Stirton St, Hamilton ON 0.65km -
Gage Park
Gage and Main St, Hamilton ON L8M 1N6 1.33km -
J.C. Beemer Park
86 Victor Blvd (Wilson St), Hamilton ON L9A 2V4 1.86km
-
Meridian Credit Union ATM
1187 Barton St E, Hamilton ON L8H 2V4 1.88km -
BMO Bank of Montreal
135 Barton St E, Hamilton ON L8L 8A8 2.31km -
Localcoin Bitcoin ATM - Hasty Market
180 Kenilworth Ave N, Hamilton ON L8H 4S1 2.41km














