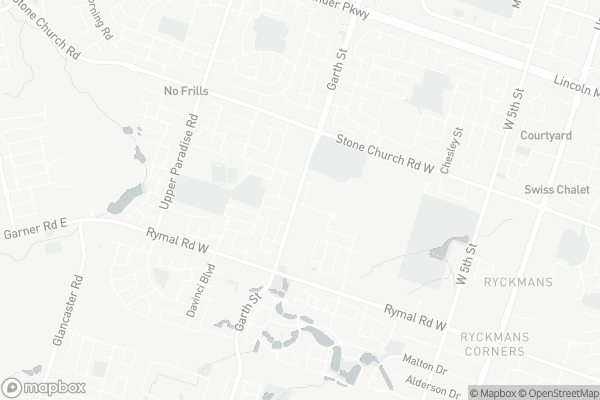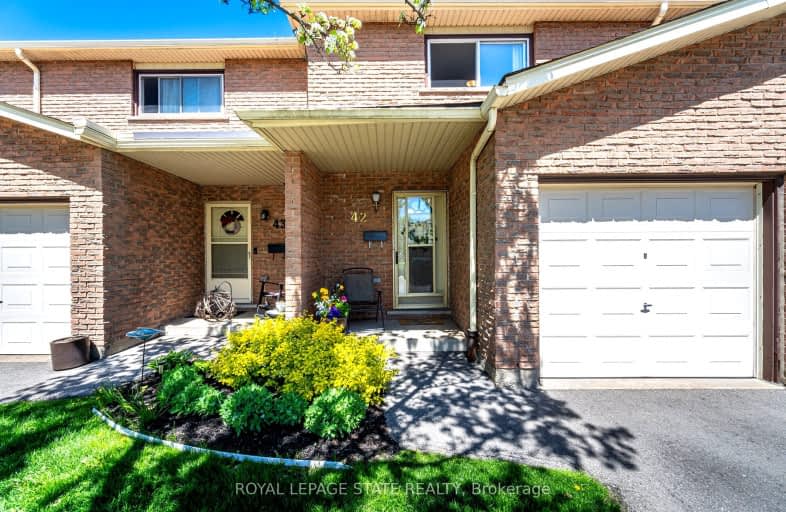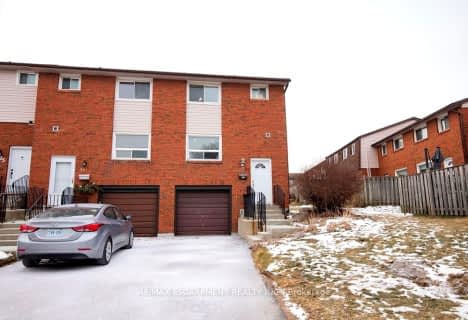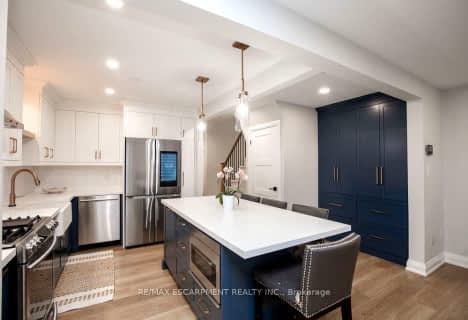Car-Dependent
- Most errands require a car.
Some Transit
- Most errands require a car.
Somewhat Bikeable
- Most errands require a car.

St. Vincent de Paul Catholic Elementary School
Elementary: CatholicJames MacDonald Public School
Elementary: PublicGordon Price School
Elementary: PublicCorpus Christi Catholic Elementary School
Elementary: CatholicR A Riddell Public School
Elementary: PublicSt. Thérèse of Lisieux Catholic Elementary School
Elementary: CatholicSt. Charles Catholic Adult Secondary School
Secondary: CatholicSt. Mary Catholic Secondary School
Secondary: CatholicSir Allan MacNab Secondary School
Secondary: PublicWestmount Secondary School
Secondary: PublicSt. Jean de Brebeuf Catholic Secondary School
Secondary: CatholicSt. Thomas More Catholic Secondary School
Secondary: Catholic-
IOS Estiatorio & Wine Bar
1400 Upper James Street, Unit 26, Hamilton, ON L9B 1K3 1.56km -
Ye Olde Squire - Upper James
1508 Upper James Street, Hamilton, ON L9B 1K3 1.59km -
Kelseys Original Roadhouse
1550 Upper James St, Hamilton, ON L9B 2L6 1.62km
-
Tim Hortons
642 Stone Church Road W, Hamilton, ON L9B 1A7 1.02km -
Starbucks
1508 Upper James Street, Hamilton, ON L9B 1K3 1.59km -
Starbucks
1405 Upper James Street, Unit A-4, Hamilton, ON L9B 1K2 1.69km
-
GoodLife Fitness
1550 Upper James Street, Hamilton, ON L9B 2L6 1.47km -
Mountain Crunch Fitness
1389 Upper James Street, Hamilton, ON L8R 2X2 1.7km -
GoodLife Fitness
883 Upper Wentworth St, Hamilton, ON L9A 4Y6 3.97km
-
Shoppers Drug Mart
1300 Garth Street, Hamilton, ON L9C 4L7 1.02km -
People's PharmaChoice
30 Rymal Road E, Unit 4, Hamilton, ON L9B 1T7 1.84km -
Hauser’s Pharmacy & Home Healthcare
1010 Upper Wentworth Street, Hamilton, ON L9A 4V9 3.63km
-
Sweet Paradise
630 Stonechurch Road W, Hamilton, ON L9B 1A7 0.95km -
Safin Grill
4-919 Upper Paradise Road, Hamilton, ON L9B 1X2 0.96km -
Queens Pizza & Wings
919 Upper Paradise Road, Hamilton, ON L9B 2M9 0.96km
-
Upper James Square
1508 Upper James Street, Hamilton, ON L9B 1K3 1.57km -
CF Lime Ridge
999 Upper Wentworth Street, Hamilton, ON L9A 4X5 3.93km -
Jackson Square
2 King Street W, Hamilton, ON L8P 1A1 6.1km
-
Sweet Paradise
630 Stonechurch Road W, Hamilton, ON L9B 1A7 0.95km -
Paul & Adele's No Frills
930 Upper Paradise Road, Hamilton, ON L9B 2N1 1.02km -
Fortino's
1550 Upper James St, Hamilton, ON L9B 2L6 1.56km
-
Liquor Control Board of Ontario
233 Dundurn Street S, Hamilton, ON L8P 4K8 5.02km -
LCBO
1149 Barton Street E, Hamilton, ON L8H 2V2 9.01km -
The Beer Store
396 Elizabeth St, Burlington, ON L7R 2L6 15.68km
-
Esso
642 Stone Church Road W, Hamilton, ON L9B 1.02km -
Mountain Mitsubishi
1670 Upper James Street, Hamilton, ON L9B 1K5 1.73km -
John Bear Chevrolet Cadillac Buick GMC
1200 Upper James St, Hamilton, ON L9C 3B1 1.89km
-
Cineplex Cinemas- Ancaster
771 Golf Links Road, Ancaster, ON L9G 3K9 4.01km -
The Westdale
1014 King Street West, Hamilton, ON L8S 1L4 5.66km -
Staircase Cafe Theatre
27 Dundurn Street N, Hamilton, ON L8R 3C9 6.02km
-
Hamilton Public Library
100 Mohawk Road W, Hamilton, ON L9C 1W1 2.81km -
H.G. Thode Library
1280 Main Street W, Hamilton, ON L8S 5.6km -
Mills Memorial Library
1280 Main Street W, Hamilton, ON L8S 4L8 5.72km
-
St Peter's Residence
125 Av Redfern, Hamilton, ON L9C 7W9 3.34km -
McMaster Children's Hospital
1200 Main Street W, Hamilton, ON L8N 3Z5 5.21km -
St Joseph's Hospital
50 Charlton Avenue E, Hamilton, ON L8N 4A6 5.28km
-
Gilkson Park
Gemini Dr, Hamilton ON 1.04km -
Gourley Park
Hamilton ON 1.17km -
Colquhoun Park
20 Leslie Ave, Ontario 3.24km
-
RBC Royal Bank
393 Rymal Rd W, Hamilton ON L9B 1V2 0.68km -
BMO Bank of Montreal
930 Upper Paradise Rd, Hamilton ON L9B 2N1 1.03km -
BMO 1587 Upper James
1587 Upper James St, Hamilton ON L9B 0H7 1.71km
More about this building
View 1455 Garth Street, Hamilton- 3 bath
- 3 bed
- 1400 sqft
22-1809 Upper Wentworth Street, Hamilton, Ontario • L9B 2R9 • Allison














