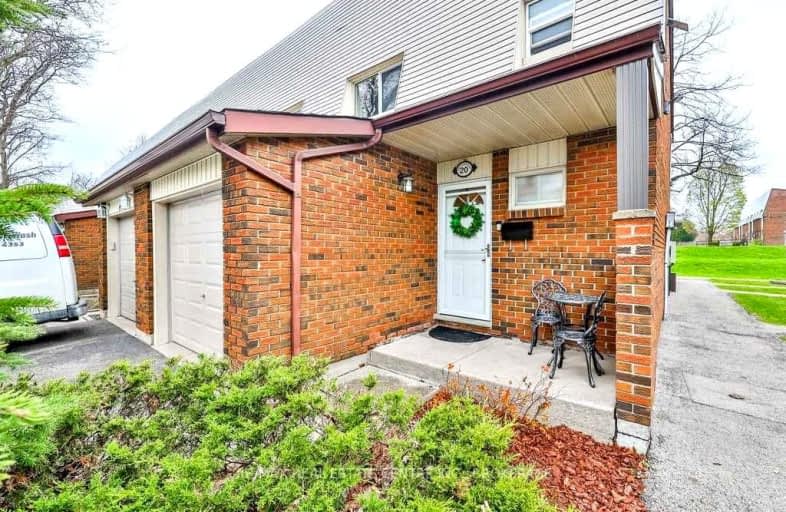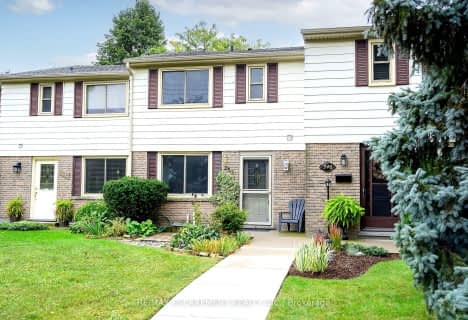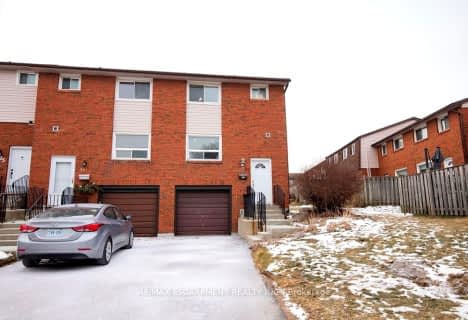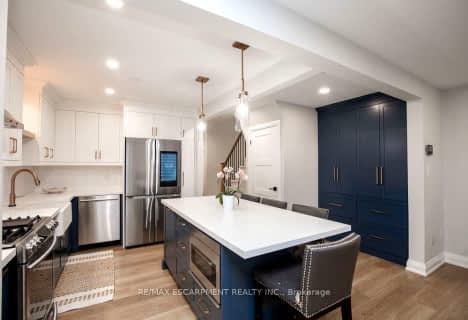Car-Dependent
- Most errands require a car.
Some Transit
- Most errands require a car.
Bikeable
- Some errands can be accomplished on bike.

St. Vincent de Paul Catholic Elementary School
Elementary: CatholicJames MacDonald Public School
Elementary: PublicGordon Price School
Elementary: PublicAnnunciation of Our Lord Catholic Elementary School
Elementary: CatholicR A Riddell Public School
Elementary: PublicSt. Thérèse of Lisieux Catholic Elementary School
Elementary: CatholicSt. Charles Catholic Adult Secondary School
Secondary: CatholicSt. Mary Catholic Secondary School
Secondary: CatholicSir Allan MacNab Secondary School
Secondary: PublicWestdale Secondary School
Secondary: PublicWestmount Secondary School
Secondary: PublicSt. Thomas More Catholic Secondary School
Secondary: Catholic-
IOS Estiatorio & Wine Bar
1400 Upper James Street, Unit 26, Hamilton, ON L9B 1K3 1.61km -
Ye Olde Squire - Upper James
1508 Upper James Street, Hamilton, ON L9B 1K3 1.67km -
Spring Grill House
1441 Upper James Street, Hamilton, ON L9B 1K2 1.73km
-
Tim Hortons
642 Stone Church Road W, Hamilton, ON L9B 1A7 0.87km -
Starbucks
1508 Upper James Street, Hamilton, ON L9B 1K3 1.67km -
Starbucks
1405 Upper James Street, Unit A-4, Hamilton, ON L9B 1K2 1.72km
-
Shoppers Drug Mart
1300 Garth Street, Hamilton, ON L9C 4L7 0.78km -
People's PharmaChoice
30 Rymal Road E, Unit 4, Hamilton, ON L9B 1T7 1.97km -
Hauser’s Pharmacy & Home Healthcare
1010 Upper Wentworth Street, Hamilton, ON L9A 4V9 3.58km
-
Garth Pizza & Wings
1300 Garth Street, Hamilton, ON L9C 4L7 0.78km -
Sweet Paradise
630 Stonechurch Road W, Hamilton, ON L9B 1A7 0.78km -
Safin Grill
4-919 Upper Paradise Road, Hamilton, ON L9B 1X2 0.82km
-
Upper James Square
1508 Upper James Street, Hamilton, ON L9B 1K3 1.66km -
CF Lime Ridge
999 Upper Wentworth Street, Hamilton, ON L9A 4X5 3.88km -
Jackson Square
2 King Street W, Hamilton, ON L8P 1A1 5.89km
-
Sweet Paradise
630 Stonechurch Road W, Hamilton, ON L9B 1A7 0.78km -
Paul & Adele's No Frills
930 Upper Paradise Road, Hamilton, ON L9B 2N1 0.9km -
Fortino's
1550 Upper James St, Hamilton, ON L9B 2L6 1.69km
-
Liquor Control Board of Ontario
233 Dundurn Street S, Hamilton, ON L8P 4K8 4.79km -
LCBO
1149 Barton Street E, Hamilton, ON L8H 2V2 8.88km -
The Beer Store
396 Elizabeth St, Burlington, ON L7R 2L6 15.48km
-
Esso
642 Stone Church Road W, Hamilton, ON L9B 0.88km -
Mountain Mitsubishi
1670 Upper James Street, Hamilton, ON L9B 1K5 1.89km -
Sams Auto
1699 Upper James Street, Hamilton, ON L9B 1K7 1.98km
-
Cineplex Cinemas Ancaster
771 Golf Links Road, Ancaster, ON L9G 3K9 3.86km -
The Westdale
1014 King Street West, Hamilton, ON L8S 1L4 5.42km -
Staircase Cafe Theatre
27 Dundurn Street N, Hamilton, ON L8R 3C9 5.79km
-
Hamilton Public Library
100 Mohawk Road W, Hamilton, ON L9C 1W1 2.63km -
H.G. Thode Library
1280 Main Street W, Hamilton, ON L8S 5.37km -
Hamilton Public Library
955 King Street W, Hamilton, ON L8S 1K9 5.45km
-
McMaster Children's Hospital
1200 Main Street W, Hamilton, ON L8N 3Z5 4.98km -
St Joseph's Hospital
50 Charlton Avenue E, Hamilton, ON L8N 4A6 5.09km -
Juravinski Cancer Centre
699 Concession Street, Hamilton, ON L8V 5C2 5.89km
-
Bishop Tonnos Park
384 Rymal Rd W, Hamilton ON L9B 1B8 0.66km -
William Connell City-Wide Park
1086 W 5th St, Hamilton ON L9B 1J6 1.28km -
William McCulloch Park
77 Purnell Dr, Hamilton ON L9C 4Y4 1.7km
-
RBC Royal Bank
393 Rymal Rd W, Hamilton ON L9B 1V2 0.92km -
CIBC
1015 Golf Links Rd, Ancaster ON L9K 1L6 2.97km -
CIBC
1550 Upper James St (Rymal Rd. W.), Hamilton ON L9B 2L6 1.73km
More about this building
View 1460 Garth Street, Hamilton- 3 bath
- 3 bed
- 1400 sqft
22-1809 Upper Wentworth Street, Hamilton, Ontario • L9B 2R9 • Allison














