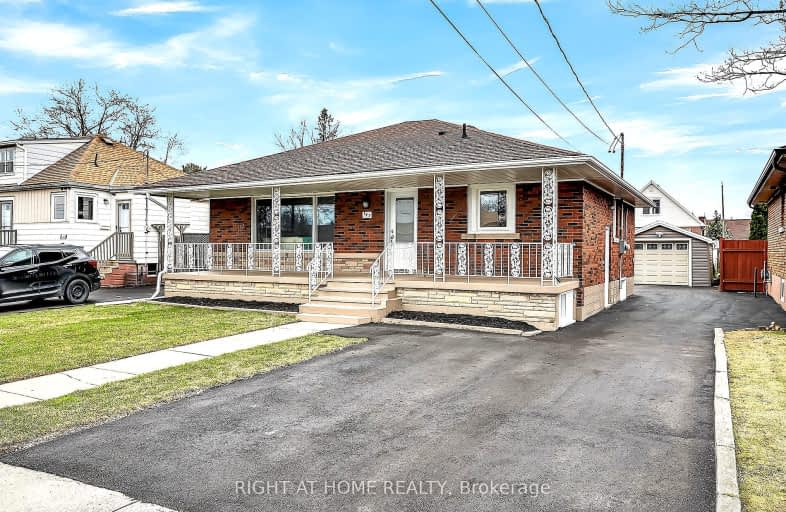Walker's Paradise
- Daily errands do not require a car.
91
/100
Good Transit
- Some errands can be accomplished by public transportation.
55
/100
Bikeable
- Some errands can be accomplished on bike.
57
/100

Buchanan Park School
Elementary: Public
0.84 km
Queensdale School
Elementary: Public
1.11 km
Ridgemount Junior Public School
Elementary: Public
0.88 km
Norwood Park Elementary School
Elementary: Public
0.30 km
St. Michael Catholic Elementary School
Elementary: Catholic
0.96 km
Sts. Peter and Paul Catholic Elementary School
Elementary: Catholic
0.64 km
King William Alter Ed Secondary School
Secondary: Public
2.96 km
Turning Point School
Secondary: Public
2.48 km
St. Charles Catholic Adult Secondary School
Secondary: Catholic
0.76 km
Sir John A Macdonald Secondary School
Secondary: Public
3.21 km
Cathedral High School
Secondary: Catholic
2.86 km
Westmount Secondary School
Secondary: Public
1.48 km














