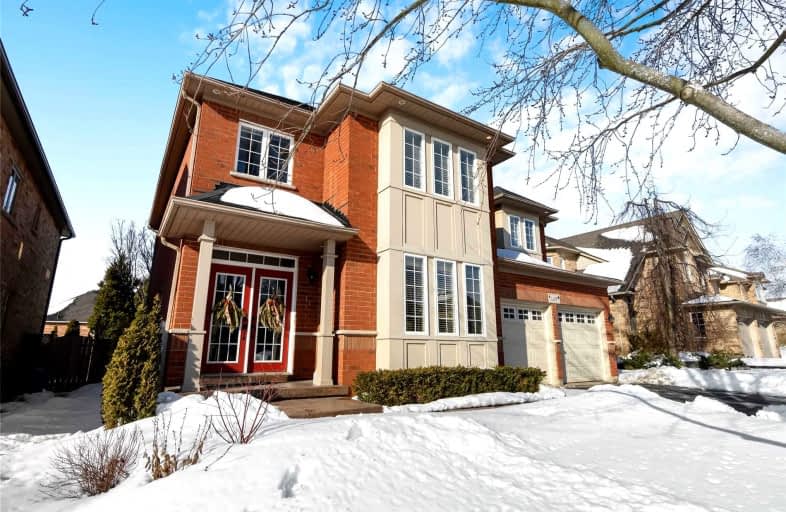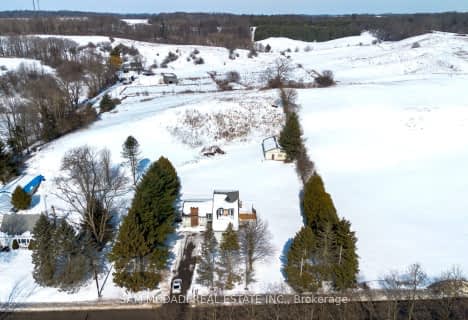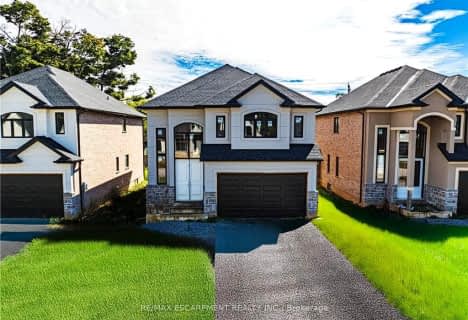
Queen's Rangers Public School
Elementary: Public
4.48 km
Ancaster Senior Public School
Elementary: Public
1.72 km
C H Bray School
Elementary: Public
1.82 km
St. Ann (Ancaster) Catholic Elementary School
Elementary: Catholic
2.17 km
St. Joachim Catholic Elementary School
Elementary: Catholic
2.05 km
Fessenden School
Elementary: Public
1.79 km
Dundas Valley Secondary School
Secondary: Public
5.89 km
St. Mary Catholic Secondary School
Secondary: Catholic
8.35 km
Sir Allan MacNab Secondary School
Secondary: Public
7.67 km
Bishop Tonnos Catholic Secondary School
Secondary: Catholic
1.90 km
Ancaster High School
Secondary: Public
0.79 km
St. Thomas More Catholic Secondary School
Secondary: Catholic
7.60 km







