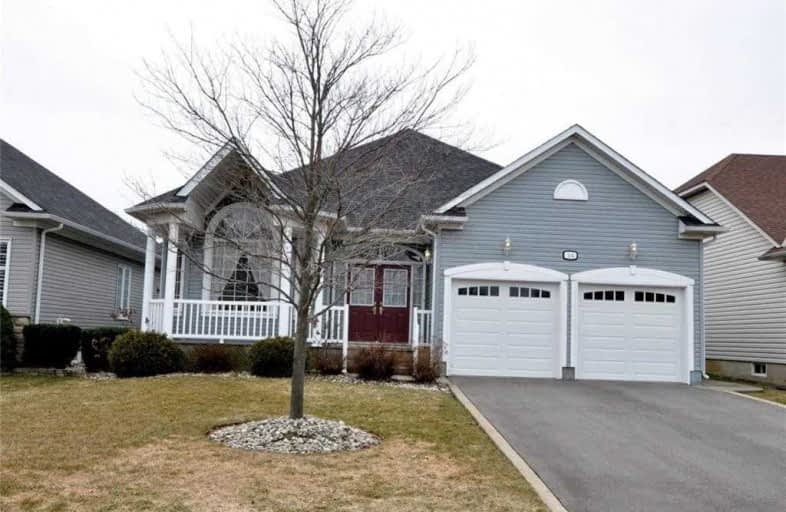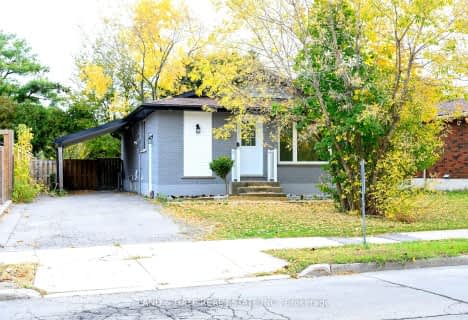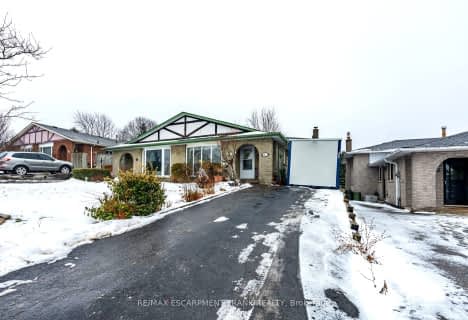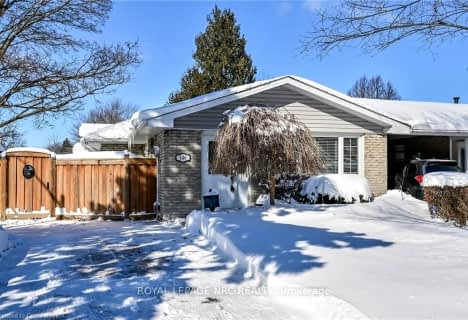
Tiffany Hills Elementary Public School
Elementary: Public
1.57 km
St. Vincent de Paul Catholic Elementary School
Elementary: Catholic
2.51 km
Gordon Price School
Elementary: Public
2.62 km
Holy Name of Mary Catholic Elementary School
Elementary: Catholic
2.61 km
Immaculate Conception Catholic Elementary School
Elementary: Catholic
2.33 km
St. Thérèse of Lisieux Catholic Elementary School
Elementary: Catholic
1.17 km
St. Mary Catholic Secondary School
Secondary: Catholic
5.92 km
Sir Allan MacNab Secondary School
Secondary: Public
3.50 km
Westdale Secondary School
Secondary: Public
6.94 km
Westmount Secondary School
Secondary: Public
3.98 km
St. Jean de Brebeuf Catholic Secondary School
Secondary: Catholic
5.21 km
St. Thomas More Catholic Secondary School
Secondary: Catholic
1.62 km












