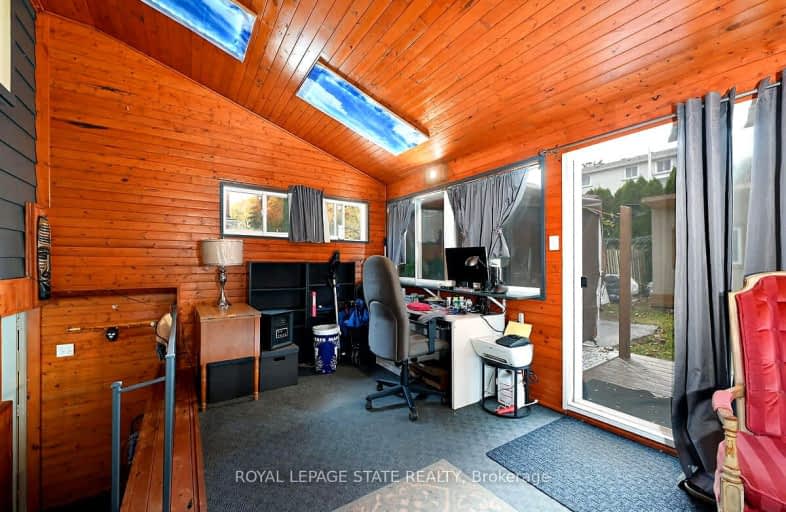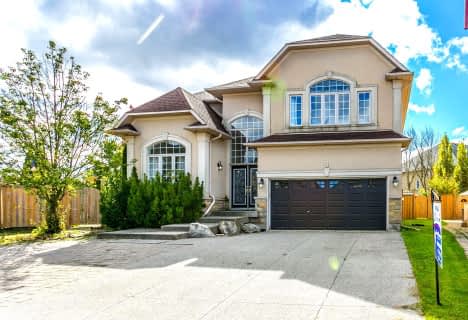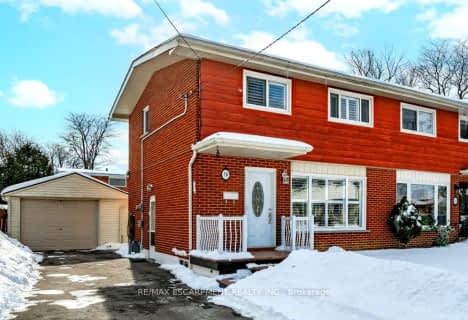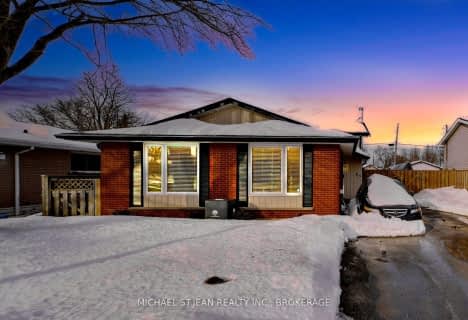Somewhat Walkable
- Some errands can be accomplished on foot.
Some Transit
- Most errands require a car.
Bikeable
- Some errands can be accomplished on bike.

Regina Mundi Catholic Elementary School
Elementary: CatholicSt. Vincent de Paul Catholic Elementary School
Elementary: CatholicJames MacDonald Public School
Elementary: PublicGordon Price School
Elementary: PublicR A Riddell Public School
Elementary: PublicSt. Thérèse of Lisieux Catholic Elementary School
Elementary: CatholicSt. Charles Catholic Adult Secondary School
Secondary: CatholicSt. Mary Catholic Secondary School
Secondary: CatholicSir Allan MacNab Secondary School
Secondary: PublicWestdale Secondary School
Secondary: PublicWestmount Secondary School
Secondary: PublicSt. Thomas More Catholic Secondary School
Secondary: Catholic-
STM Park
Hamilton ON 0.62km -
William Connell City-Wide Park
1086 W 5th St, Hamilton ON L9B 1J6 1.56km -
Macnab Playground
Hamilton ON 1.74km
-
BMO Bank of Montreal
930 Upper Paradise Rd, Hamilton ON L9B 2N1 0.63km -
President's Choice Financial ATM
1550 Upper James St, Hamilton ON L9B 2L6 1.97km -
BMO Bank of Montreal
375 Upper Paradise Rd, Hamilton ON L9C 5C9 1.98km






















