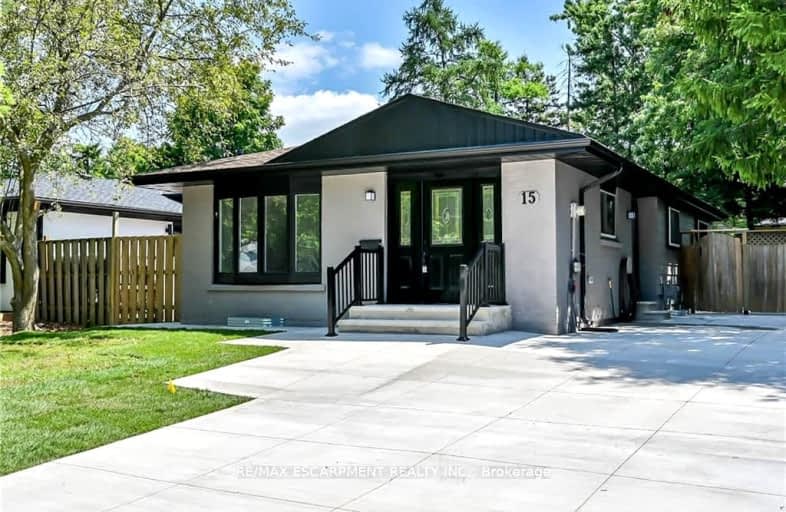Very Walkable
- Most errands can be accomplished on foot.
71
/100
Some Transit
- Most errands require a car.
44
/100
Somewhat Bikeable
- Most errands require a car.
48
/100

Richard Beasley Junior Public School
Elementary: Public
0.43 km
Lincoln Alexander Public School
Elementary: Public
1.10 km
St. Kateri Tekakwitha Catholic Elementary School
Elementary: Catholic
1.15 km
Cecil B Stirling School
Elementary: Public
0.96 km
Lisgar Junior Public School
Elementary: Public
0.96 km
Lawfield Elementary School
Elementary: Public
0.73 km
Vincent Massey/James Street
Secondary: Public
1.47 km
ÉSAC Mère-Teresa
Secondary: Catholic
1.12 km
Nora Henderson Secondary School
Secondary: Public
0.40 km
Sherwood Secondary School
Secondary: Public
2.31 km
St. Jean de Brebeuf Catholic Secondary School
Secondary: Catholic
2.14 km
Bishop Ryan Catholic Secondary School
Secondary: Catholic
3.95 km














