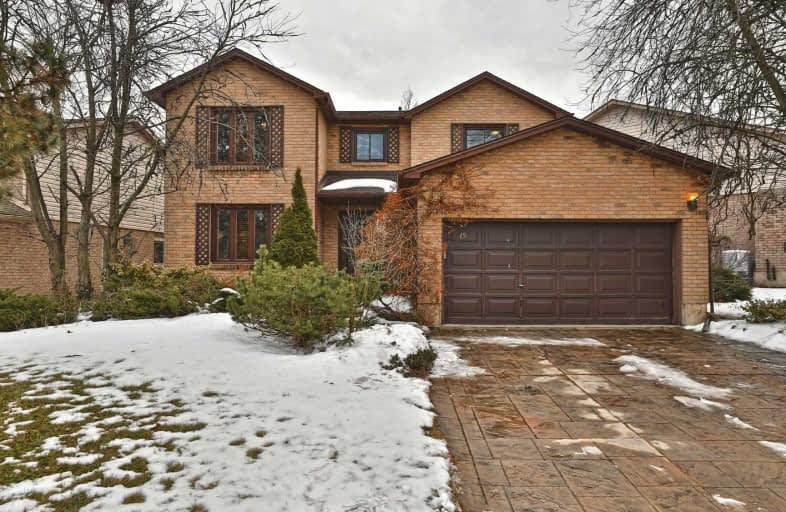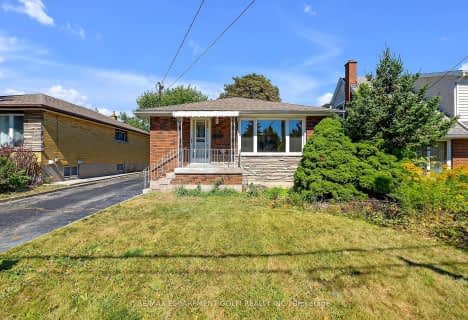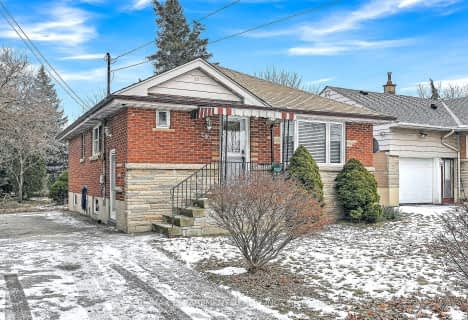
St. John Paul II Catholic Elementary School
Elementary: Catholic
0.92 km
Corpus Christi Catholic Elementary School
Elementary: Catholic
1.45 km
Pauline Johnson Public School
Elementary: Public
1.98 km
St. Marguerite d'Youville Catholic Elementary School
Elementary: Catholic
0.13 km
Helen Detwiler Junior Elementary School
Elementary: Public
0.12 km
Ray Lewis (Elementary) School
Elementary: Public
1.21 km
Vincent Massey/James Street
Secondary: Public
3.86 km
St. Charles Catholic Adult Secondary School
Secondary: Catholic
3.89 km
Nora Henderson Secondary School
Secondary: Public
3.42 km
Westmount Secondary School
Secondary: Public
2.93 km
St. Jean de Brebeuf Catholic Secondary School
Secondary: Catholic
1.29 km
St. Thomas More Catholic Secondary School
Secondary: Catholic
3.44 km














