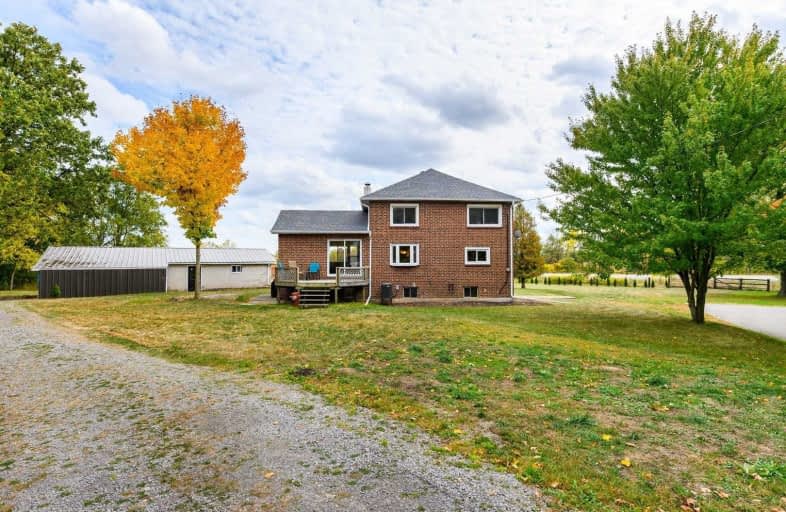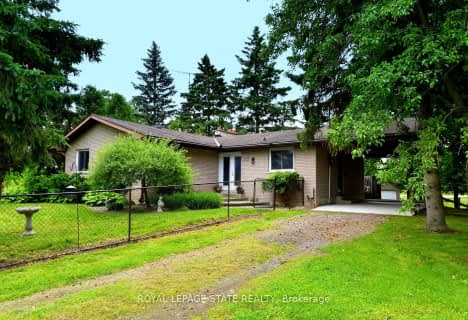Sold on Oct 12, 2020
Note: Property is not currently for sale or for rent.

-
Type: Detached
-
Style: 2-Storey
-
Size: 1500 sqft
-
Lot Size: 192.72 x 611.96 Feet
-
Age: 51-99 years
-
Taxes: $4,780 per year
-
Days on Site: 11 Days
-
Added: Oct 01, 2020 (1 week on market)
-
Updated:
-
Last Checked: 2 months ago
-
MLS®#: X4935108
-
Listed By: Keller williams edge realty, brokerage
Exceptional Property Situated On 2.26 Treelined Acres In The Heart Of Rockton With A Massive Detached Shop! Featuring 2 Bedrooms, 3 Bathrooms & Partially Finished Bsmt! Tastefully Reno'd Throughout The Main Flr Features New Flooring, Panoramic Windows & Brick Wood Burning Fireplace. Chef's Eat-In Kitchen W'maple Cabinets, Granite & Pantry! Spacious Master Retreat W'4 Pc Ensuite! Addtl Large 2nd Bdrm & 4 Pc Bath! Partially Finished Basement Awaiting Your
Extras
Final Touches! Endless Opportunities Await You At This Stunning Home! Don't Miss This One!
Property Details
Facts for 15 Carruthers Lane, Hamilton
Status
Days on Market: 11
Last Status: Sold
Sold Date: Oct 12, 2020
Closed Date: Nov 19, 2020
Expiry Date: Jan 01, 2021
Sold Price: $735,000
Unavailable Date: Oct 12, 2020
Input Date: Oct 01, 2020
Property
Status: Sale
Property Type: Detached
Style: 2-Storey
Size (sq ft): 1500
Age: 51-99
Area: Hamilton
Community: Rockton
Availability Date: Flex
Inside
Bedrooms: 2
Bathrooms: 3
Kitchens: 1
Rooms: 8
Den/Family Room: No
Air Conditioning: Central Air
Fireplace: Yes
Washrooms: 3
Building
Basement: Part Fin
Basement 2: Sep Entrance
Heat Type: Forced Air
Heat Source: Oil
Exterior: Brick
Water Supply: Well
Special Designation: Unknown
Parking
Driveway: Private
Garage Spaces: 2
Garage Type: Other
Covered Parking Spaces: 8
Total Parking Spaces: 8
Fees
Tax Year: 2020
Tax Legal Description: Pt Lt 20, Con 4 Beverly , Part 1, 2, 3 , 62R2978
Taxes: $4,780
Land
Cross Street: Hwy 8 & Old Hwy 8
Municipality District: Hamilton
Fronting On: South
Pool: None
Sewer: Septic
Lot Depth: 611.96 Feet
Lot Frontage: 192.72 Feet
Acres: 2-4.99
Additional Media
- Virtual Tour: https://1house.ca/15carruthersln-mls/
Rooms
Room details for 15 Carruthers Lane, Hamilton
| Type | Dimensions | Description |
|---|---|---|
| Living Main | 7.04 x 4.52 | Hardwood Floor, Picture Window |
| Kitchen Main | 3.53 x 4.14 | Pantry, Breakfast Bar, Granite Counter |
| Dining Main | 3.53 x 3.66 | Laminate, Picture Window, Open Concept |
| Den Main | 3.61 x 3.76 | Hardwood Floor, Picture Window |
| Bathroom Main | - | Ceramic Floor |
| Bathroom 2nd | - | Laminate |
| Master 2nd | 5.28 x 3.61 | Laminate, Picture Window, Ensuite Bath |
| Bathroom 2nd | 2.26 x 3.51 | 4 Pc Bath |
| Br 2nd | 3.58 x 3.51 | Laminate, Picture Window |
| Rec Bsmt | 7.29 x 4.44 |
| XXXXXXXX | XXX XX, XXXX |
XXXX XXX XXXX |
$XXX,XXX |
| XXX XX, XXXX |
XXXXXX XXX XXXX |
$XXX,XXX |
| XXXXXXXX XXXX | XXX XX, XXXX | $735,000 XXX XXXX |
| XXXXXXXX XXXXXX | XXX XX, XXXX | $749,000 XXX XXXX |

Queen's Rangers Public School
Elementary: PublicBeverly Central Public School
Elementary: PublicSpencer Valley Public School
Elementary: PublicDr John Seaton Senior Public School
Elementary: PublicSt George-German Public School
Elementary: PublicSir William Osler Elementary School
Elementary: PublicW Ross Macdonald Deaf Blind Secondary School
Secondary: ProvincialW Ross Macdonald Provincial Secondary School
Secondary: ProvincialMonsignor Doyle Catholic Secondary School
Secondary: CatholicDundas Valley Secondary School
Secondary: PublicBishop Tonnos Catholic Secondary School
Secondary: CatholicAncaster High School
Secondary: Public- — bath
- — bed
- — sqft



