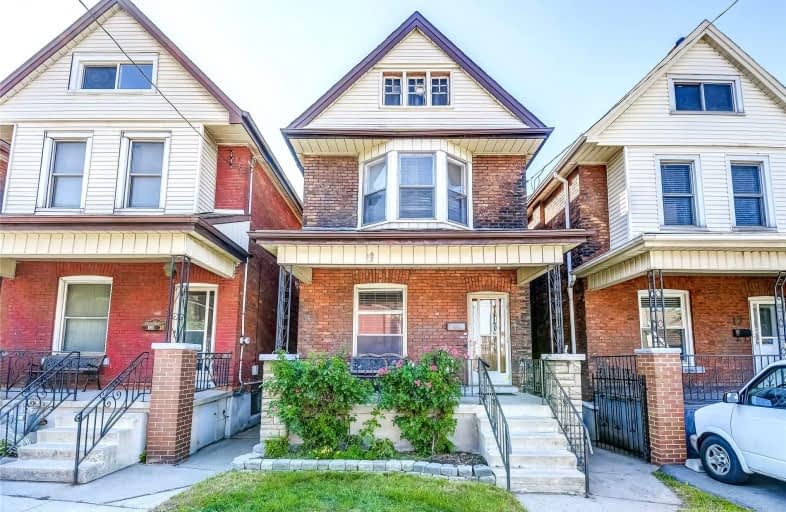
ÉÉC Notre-Dame
Elementary: Catholic
1.29 km
St. Brigid Catholic Elementary School
Elementary: Catholic
0.93 km
St. Ann (Hamilton) Catholic Elementary School
Elementary: Catholic
0.40 km
Adelaide Hoodless Public School
Elementary: Public
0.88 km
Cathy Wever Elementary Public School
Elementary: Public
0.69 km
Prince of Wales Elementary Public School
Elementary: Public
0.60 km
King William Alter Ed Secondary School
Secondary: Public
1.69 km
Turning Point School
Secondary: Public
2.48 km
Vincent Massey/James Street
Secondary: Public
3.13 km
Delta Secondary School
Secondary: Public
2.50 km
Sherwood Secondary School
Secondary: Public
3.14 km
Cathedral High School
Secondary: Catholic
1.22 km














